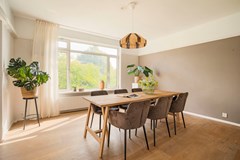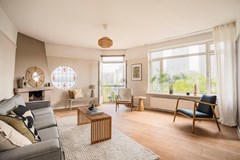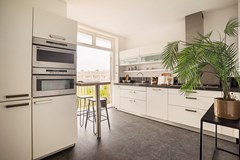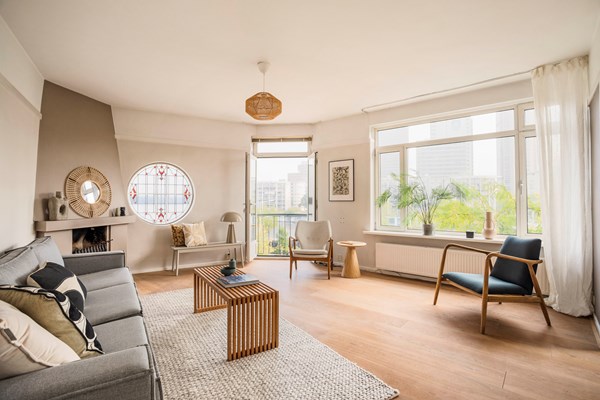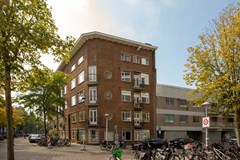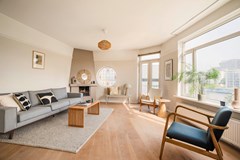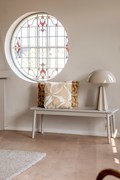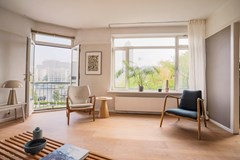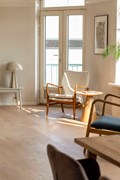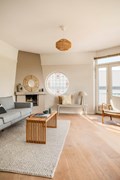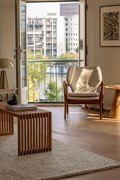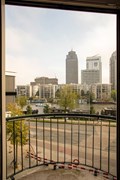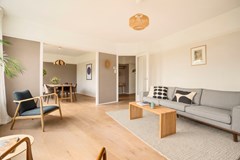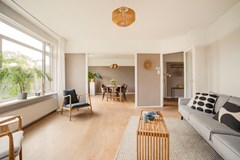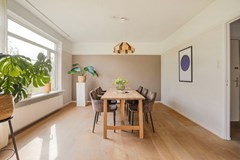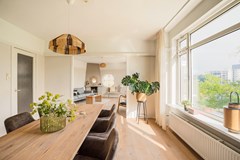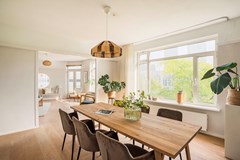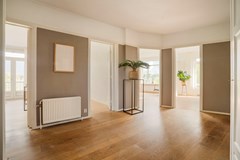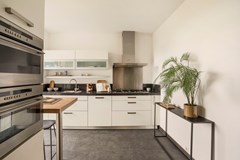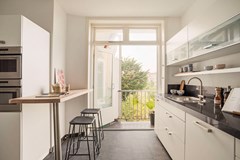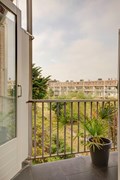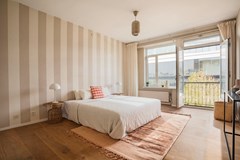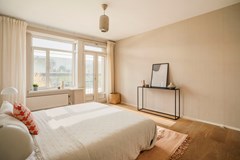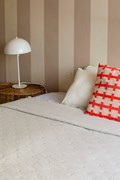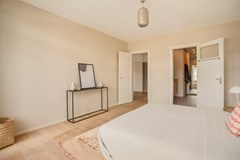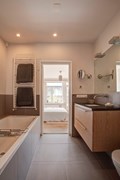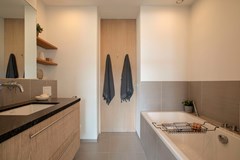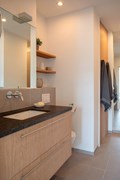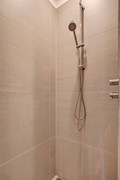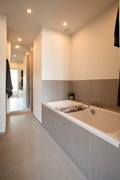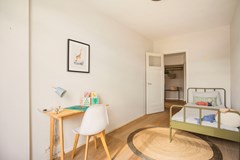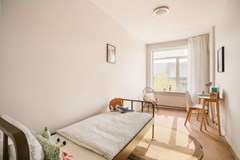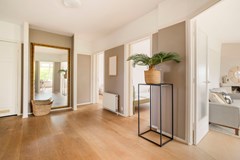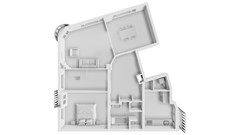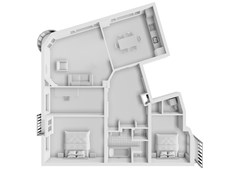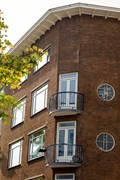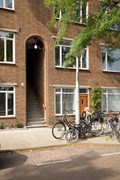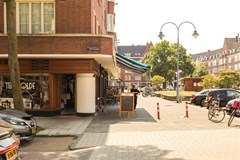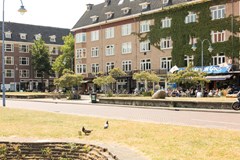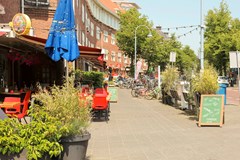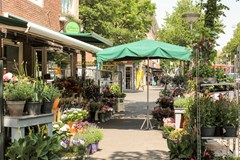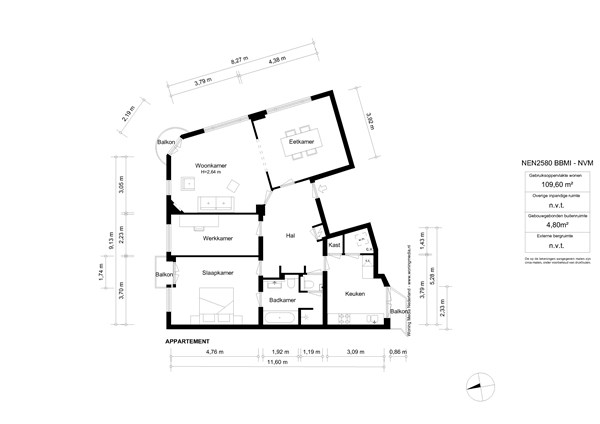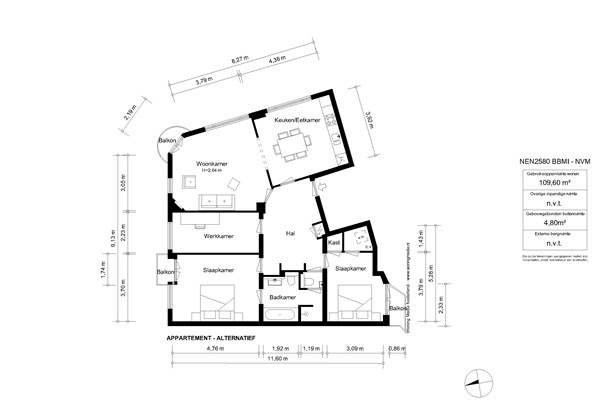Beschrijving
Sfeervol, licht en royaal hoekappartement (110 m2) met prachtig uitzicht op de Amstel in het mooie Amsterdam Zuid: de Rivierenbuurt. De kamer en suite met open haard kijkt uit op de Amstel. De ruime centrale hal biedt toegang tot alle kamers, twee royale slaapkamers (een derde is te creëren), een aparte keuken en twee luxe badkamers. De keuken heeft openslaande deuren naar een klein balkon en kijkt uit op een prachtige groene binnentuin. Het appartement ligt zeer gunstig ten opzichte van de uitvalswegen en OV-verbindingen. De erfpacht is afgekocht tot 2038 en daarna eeuwigdurend vastgelegd. Kom gerust kijken, we ontvangen je graag.
+ English version below+
OMGEVING
Het Amstel treinstation ligt op loopafstand en de verbinding met de A10 is op minder dan 5 minuten. Er is een riante keuze aan winkels en restaurants in de directe omgeving. Met de fiets ben je in enkele minuten in het centrum van Amsterdam of op de Zuid-As. Met het Martin Luther Kingpark voor de deur kun je recreëren of sporten in het stadsgroen. Er is vrijwel altijd parkeergelegenheid in de directe omgeving (vergunninggebied).
HAL
Een hardstenen buitentrap brengt je naar de eerste verdieping waar de toegangsdeur is tot het gebouw. De eigen voordeur ligt op de derde etage. Die biedt toegang tot een zeer royale centrale hal.
LIVING
De woonkamer is verdeeld in een zit- en eetgedeelte. De royale zitkamer heeft een goed werkende open haard en openslaande deuren naar een Frans balkon. Een rond raam met glas in lood brengt extra sfeer. De eetkamer is groot genoeg voor een eettafel met 8 stoelen. Ook zou je van deze ruimte een derde slaapkamer kunnen maken. In de gehele woning ligt een parket met eikenhouten toplaag. Alle ramen in het gehele appartement zijn voorzien van dubbel glas.
KEUKEN
De witte keuken met zwart composiet aanrechtblad heeft openslaande deuren naar een klein balkon. Dat kijkt uit op een binnentuin die niet voor publiek toegankelijk is, dus altijd rustig. De keuken heeft een gezellige bar en is van alle gemakken voorzien: afwasmachine, combi-oven, 5-pits gasfornuis, koel-vriescombinatie. Ook zit er een toegangsdeur naar een inpandige berging waar een wasmachine en een droger geplaatst kunnen worden. Daarnaast is er een ruime voorraadkast.
2 SLAAPKAMERS
De slaapkamers liggen naast elkaar. Een slaapkamer heeft ruimte voor een groot 2-persoons bed en een garderobekast. Deze slaapkamer heeft ook openslaande balkondeuren naar een klein balkon. De andere slaapkamer is voor vele doeleinden in te richten. Een derde slaapkamer is eenvoudig te creëren. Zie de plattegrond.
2 BADKAMERS
De luxe badkamer is ontworpen door Bob Sikkes van FLOW Works en kan naar wens door middel van een scheidingsdeur opgesplitst worden in twee badkamers. Handig als je vaak logees ontvangt. Er zijn twee toiletten, een groot ligbad en een inloopdouche.
3 BALKONS
Het appartement heeft drie kleine balkons, typerend voor de stijl van het complex.
ERFPACHT
De gemeentelijke erfpacht is afgekocht tot 2038. De eeuwigdurende erfpacht is vastgeklikt met een erfpachtakte.
BIJZONDERHEDEN
+ Royaal 4-kamer appartement van 110m2 met waanzinnig uitzicht op de Amstel
+ Hoekwoning met heel veel lichtinval
+ Twee luxe badkamers naar ontwerp van Bob Sikkes
+ Erfpacht afgekocht tot 2038, daarna eeuwigdurende erfpacht vastgeklikt
+ VVE bijdrage € 100 per maand
+ Actieve kleine VVE met voldoende reserve
+ Oplevering in overleg, kan vlot
Bekijk voor meer informatie de video, de digitale brochure en plattegrond. Voor het plannen van een afspraak, bel gerust met kantoor: 020 - 210 1048 of stuur een email. Voor specifieke vragen kun je terecht bij verkopend makelaar: Susanne Dijkstra.
+++
Attractive, bright and spacious corner apartment (110 m2) with a beautiful view of the Amstel River in beautiful Amsterdam South: the Rivierenbuurt. The room-en-suite with fireplace overlooks the Amstel. The spacious central hall provides access to all rooms, two spacious bedrooms (a third can be created), a separate kitchen and two luxurious bathrooms. The kitchen has patio doors to a small balcony and overlooks a beautiful green courtyard. The apartment is very conveniently located in relation to highways and public transport connections. The leasehold has been bought off until 2038 and then fixed in perpetuity. We look forward, to welcoming you!
SURROUNDINGS
The Amstel train station is within walking distance and the connection to the A10 motorway is less than 5 minutes. There is a wide choice of shops and restaurants in the immediate vicinity. By bike you can reach the city centre or Zuid-As in a few minutes. With the Martin Luther King Park on your doorstep, you can recreate or exercise in the city green. Parking is almost always available close by (permit area).
ENTRANCE
An external hard stone staircase takes you to the first floor where the entrance door to the building is. The private front door is on the third floor. This provides access to a very spacious central hallway.
LIVING
The living room is divided into a sitting and dining area. The spacious sitting area has a well-functioning fireplace and patio doors leading to a French balcony. A round window with stained glass certainly adds extra atmosphere. The dining room is large enough for a dining table with 8 chairs. You could also turn this space into a third bedroom. There is oak-topped parquet flooring throughout the apartment. All windows throughout the flat are double-glazed.
KITCHEN
The white kitchen with a black composite countertop has patio doors to a small balcony. This overlooks an inner garden that is not accessible to the public, so it’s always quiet. The kitchen has a cosy bar and is fully equipped: dishwasher, combination oven, 5-burner gas stove, fridge-freezer. There is also an access door to an indoor storage room where a washing machine and dryer can be set up. There is also a spacious pantry.
2 BEDROOMS
The bedrooms are next to each other. One bedroom has space for a large double bed and a wardrobe. This bedroom also has French doors to a small balcony. The other bedroom can be furnished for many purposes. A third bedroom can easily be created. See the plan with the third bedroom.
2 BATHROOMS
The luxurious bathroom was designed by Bob Sikkes of FLOW Works and can be divided into two bathrooms by means of a dividing door. Handy if you often receive guests. There are two toilets, a large bathtub and a walk-in shower.
3 BALCONIES
The apartment has three small balconies, typical of the style of the complex building.
LEASEHOLD
The municipal leasehold has been bought off until 2038. The perpetual leasehold has been fixed with a leasehold deed.
PARTICULARITIES
+ Spacious 4-room apartment of 110m2 with amazing views of the Amstel River
+ Corner house with lots of natural light
+ Two luxurious bathrooms designed by Bob Sikkes
+ Leasehold bought off until 2038, then perpetual leasehold fixed
+ VVE contribution € 100 per month
+ Active small VVE with sufficient reserve
+ Delivery in consultation, can be done quickly
For more information, take a look at the video, the digital brochure and the floor plan. To schedule an appointment, please call the office: 020 - 210 1048 or send an email. For specific questions, please contact the selling broker: Susanne Dijkstra.
