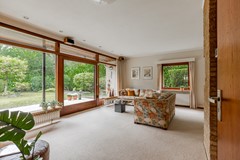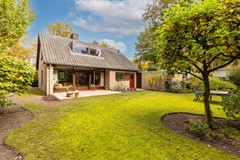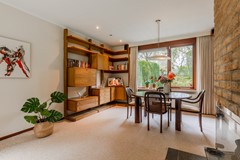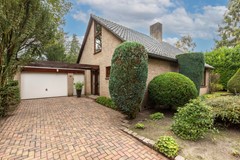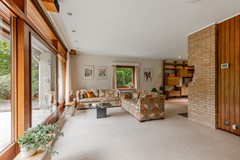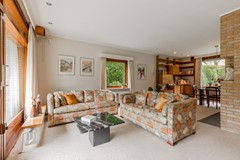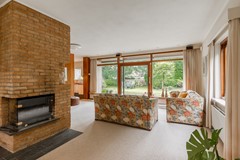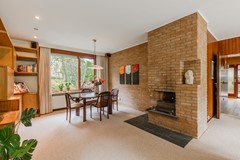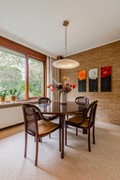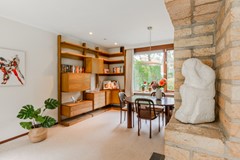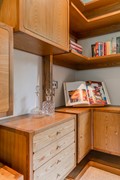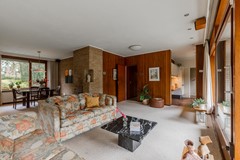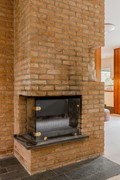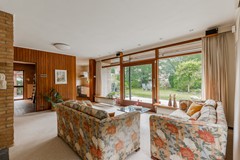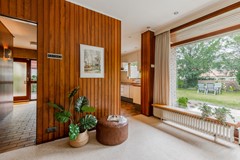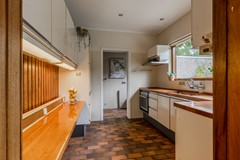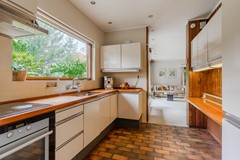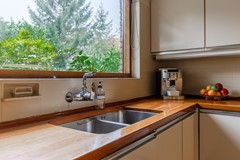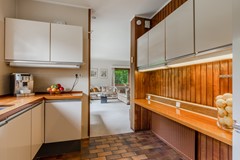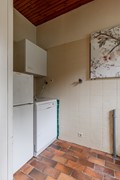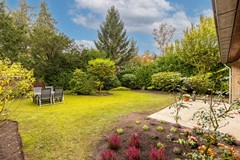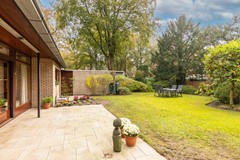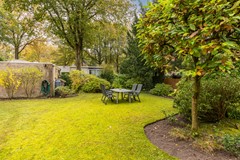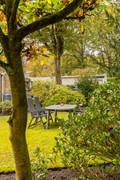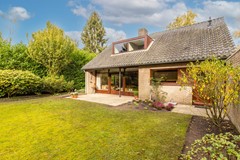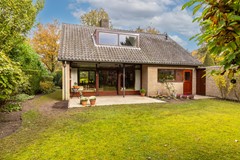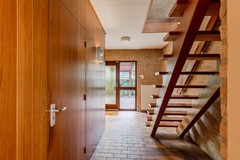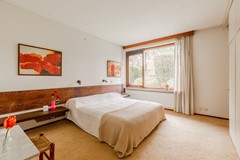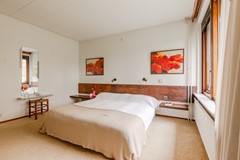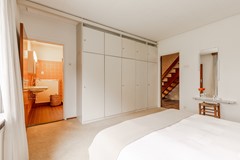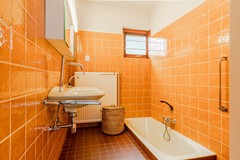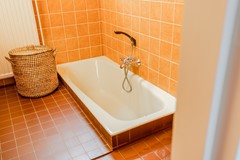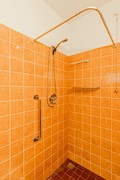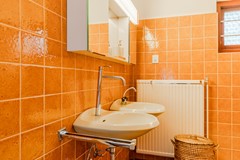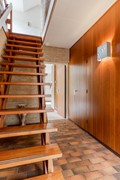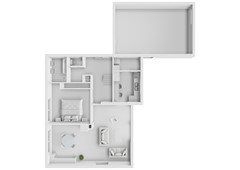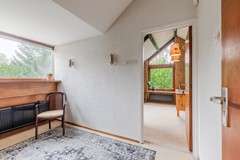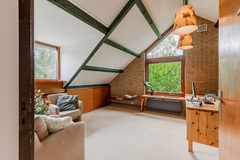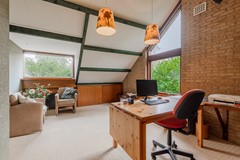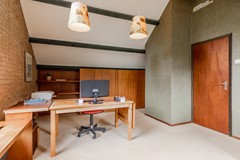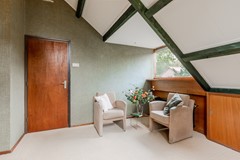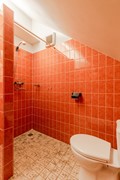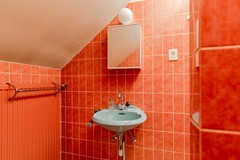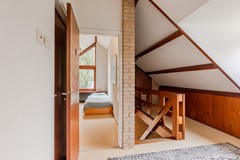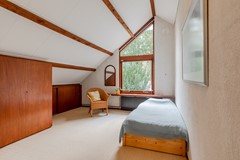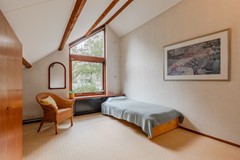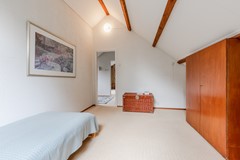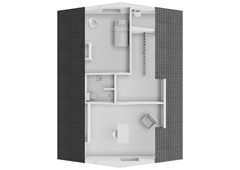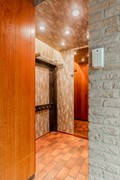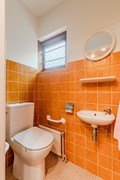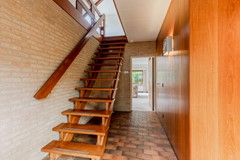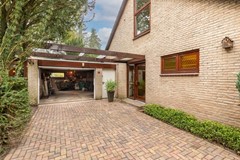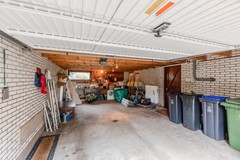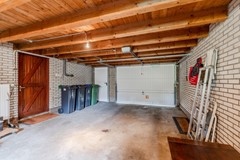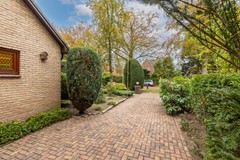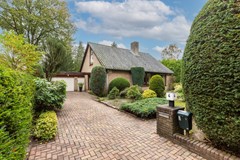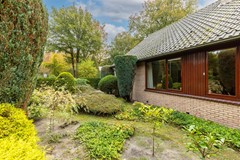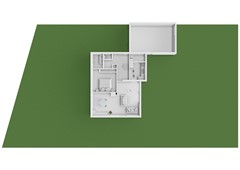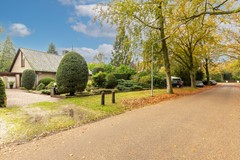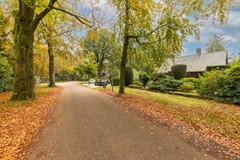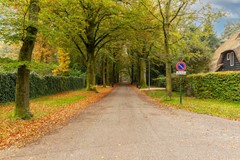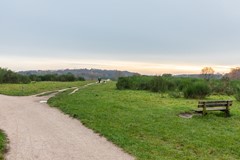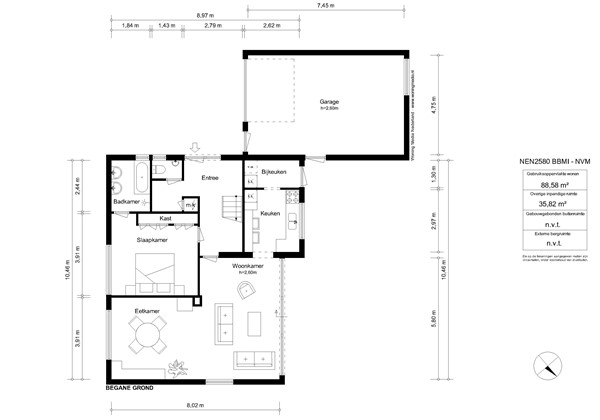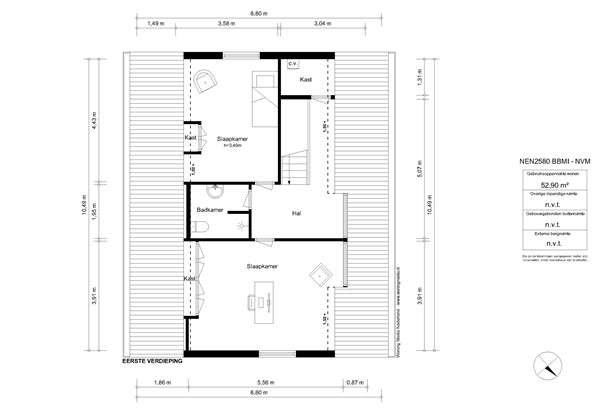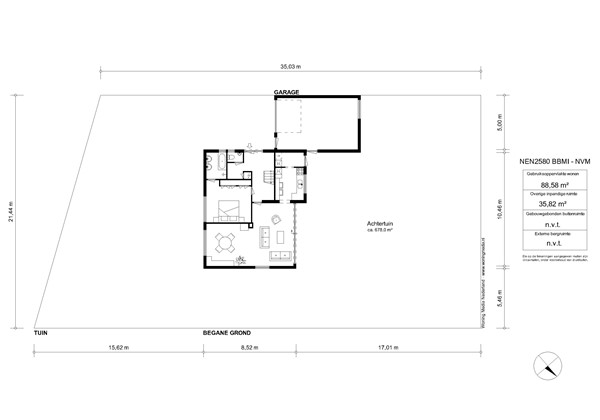Description
Discover this unique semi-bungalow on a spacious plot in the small-scale residential area West Indië Kwartier, on the outskirts of Hilversum. Built 1971, this charming property not only offers a solid foundation, but is a unique opportunity to create your own contemporary home in the middle of nature. With a spacious garden, private driveway and a spacious garage, this house offers plenty of opportunities for expansion and modernization. This is the chance to live on the Arubalaan, in a peaceful area surrounded by nature and comfort. You are most welcome to come and see for yourself!
SURROUNDINGS
Located a stone's throw from the Hilversumsche Golf Club and surrounded by the beautiful forests of Lage Vuursche, this bungalow is located in a quiet, green area with excellent facilities nearby. Tergooi Hospital, Hilversum-Sportpark train station, the International School and various shops are all just a short distance away. The A27 and A1 motorways towards Utrecht, Amersfoort and Amsterdam can be reached within minutes. Living here means combining the best of both nature and city comforts.
GROUND FLOOR
Upon entering, you’ll find the ample entrance hall with the meter cupboard, cloakroom, toilet and staircase to the first floor. The spacious living/dining room has large windows and sliding doors overlooking the beautiful garden, providing plenty of natural light. The fireplace provides a cosy atmosphere. The kitchen, in its original state from the 1970s, is adjacent to the living room. From the utility room you step straight into the garden. Furthermore, the main bedroom with en-suite bathroom is on the ground floor. The bathroom has a shower, double sink and a sunken bath - a progressive design for that construction period. The entire flooring is a mix of carpet and tiling.
FIRST FLOOR
The upper floor is spacious, with two bedrooms, both well sized and lots of light due to the high ceilings. In the landing is a separate room for the central heating boiler. The largest bedroom has a built-in wardrobe and is currently used as a study, but also offers enough space for a double bed. The bathroom in the middle has a shower, sink and toilet.
GARDEN
The beautifully landscaped garden offers optimal privacy and borders a beautiful row of trees at the back. Here you will always find a lovely spot in the sun or shade, perfect for relaxing in nature.
GARAGE
The 36 m² double garage offers more than enough space for the car and extra storage.
SUSTAINABILITY
This bungalow can easily be adapted to the requirements of modern times, but already has various sustainable facilities. All window frames are fitted with double glazing. On the ground floor there’s Tonzon floor insulation and both the roof and walls are insulated. The bungalow has Energy label C and a central heating boiler from 2017.
PARTICULARITIES
+ Detached semi-bungalow on a spacious plot of 808 m²
+ Nice residential area on the outskirts of Hilversum
+ Beautiful and well-kept garden, maintained by a gardener
+ Living space of 142 m² divided over two floors
+ House built in 1971, can be completely modernized to your own taste
+ Three bedrooms, two bathrooms
+ Energy label C
+ Double garage with driveway, space for several cars
+ Various options for extension and renovation
+ Close to the Goois Nature Reserve Huydecopersbos
For more information, take a look at the video, digital brochure and floorplan. To plan a viewing, please call our office on 020 - 210 10 48 or send an email. For specific questions, please contact the selling broker: Marieke Lammers.
