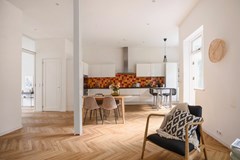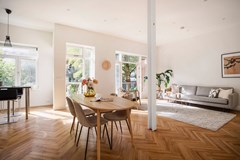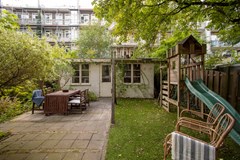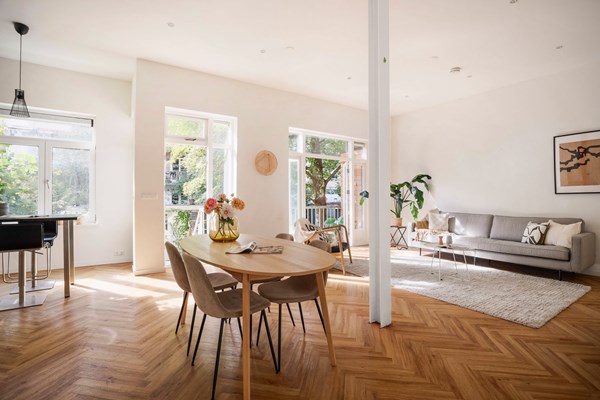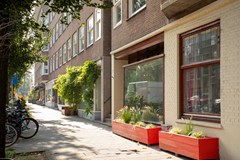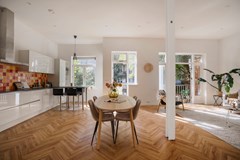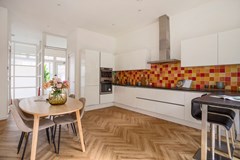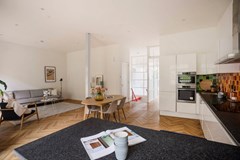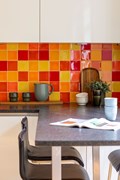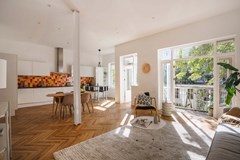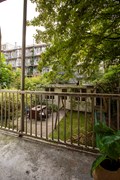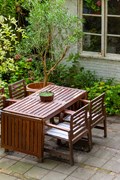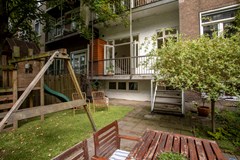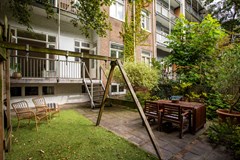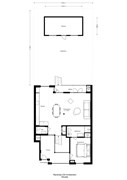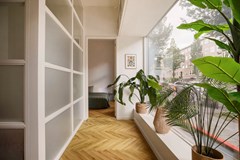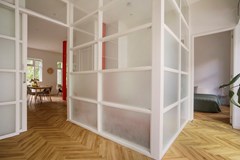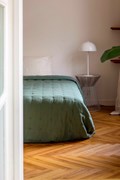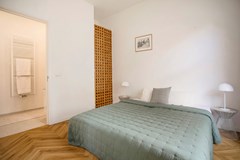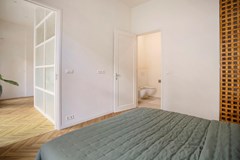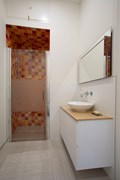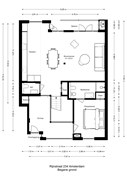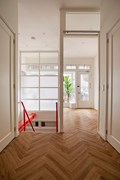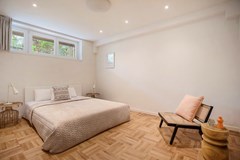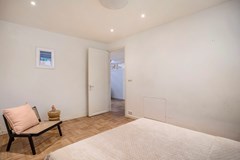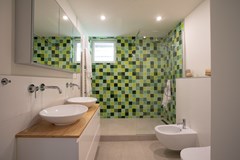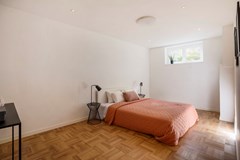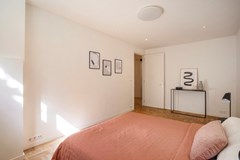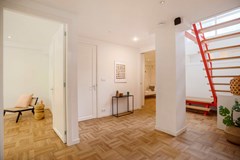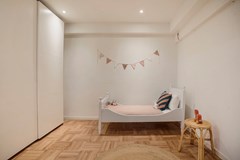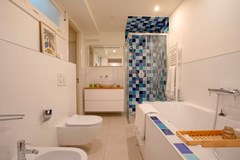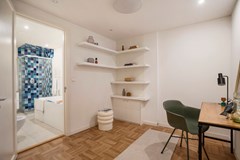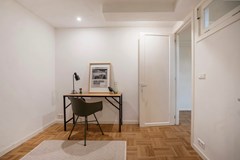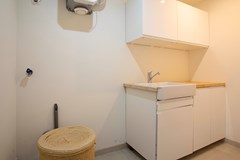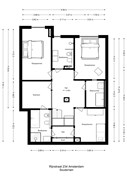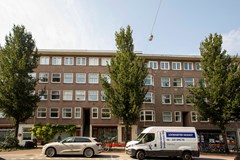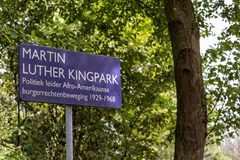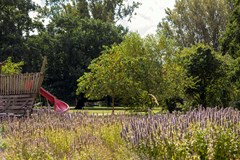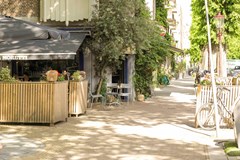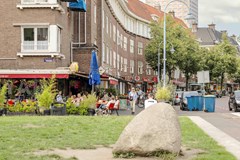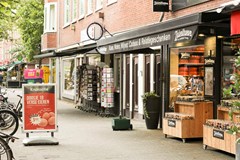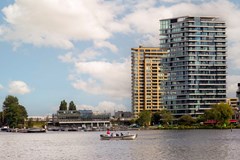Beschrijving
Licht en verrassend ruime dubbele benedenwoning in een voormalig winkelpand (169m2) in de Rivierenbuurt in Amsterdam Zuid. Een mooie plek met het groen van het Martin Luther Kingpark en de Amstel om de hoek. De woning heeft een ruime woonkamer met balkon en een heerlijk grote tuin op het zuidwesten met een charmant tuinhuis. De woonetage met aparte studio & badkamer is op de begane grond en in het extra hoge souterrain zijn drie ruime slaapkamers, twee badkamers, een wasruimte en multifunctionele kamer. Een heerlijk familiehuis, waar wonen en werken prima te combineren is. Kom gerust kijken, we ontvangen je graag.
+ English version below +
OMGEVING
Met het Martin Luther Kingpark voor de deur kun je recreëren of sporten in het stadsgroen. Met de fiets ben je in een mum van tijd in het landelijke gebied van Ouderkerk aan de Amstel. Er is een riante keuze aan winkels en restaurants in de Rijnstraat zelf, en de gezellige Maasstraat met meer traiteurs en restaurants is om de hoek. Ook kinderdagverblijven, basisscholen en het De Mirandabad zijn op loopafstand.
Het Amstel treinstation is op 10 minuten fietsen en ook ben je op de fiets binnen enkele minuten in het centrum of op de Zuid-As. Ook zit je via de S109 en S110 snel op de A10 en A2 snelwegen. Er is vrijwel altijd parkeergelegenheid voor de deur en in de directe omgeving (vergunninggebied).
BEGANE GROND
ENTREE
Vanaf de brede stoep stap je in de hal van de woning. Het ruimtelijke ontwerp van de woning ervaar je al meteen bij binnenkomst. De plafondhoogte van maar liefst 3,20m is spectaculair en mede door de open trap naar het souterrain is het ook beneden heerlijk licht. Via de hal kun je ook naar de studio.
LIVING & KEUKEN
Aan de achterzijde van de woning, de zuidwestzijde, is de woonkamer. De ruime woonkamer is heerlijk licht door het hoge plafond en de vele ramen met openslaande deuren naar het balkon, met uitzicht op de ruimte tuin. In de gehele woning ligt een duurzame PVC-vloer in visgraatverband met vloerverwarming. Ook is hier een aparte toilet met fontein.
Het hart van de woonkamer is de woonkeuken. De witte keuken heeft een zwart granieten werkblad, een inductie kookplaat, afzuigkap, koel-/vriescombinatie, oven en combi magnetron en vaatwasser. Het aanrechtblad is verlengd met een gezellige bar.
TUIN MET TUINHUIS
De diepe tuin ligt op het zuidwesten en heeft de hele dag zon. Hier zit je heerlijk privé. Het stenen tuinhuis kan eenvoudig een upgrade krijgen.
STUDIO
De (af te sluiten) studio aan de voorzijde van de woning is nu ingericht als slaapkamer met een grote badkamer, met toilet, inloopdouche en een wastafelmeubel. Deze ruimte kan ook heel goed als werk/praktijkruimte worden gebruikt.
SOUTERRAIN
4 SLAAPKAMERS
De twee zeer ruime slaapkamers met ramen, kijkend naar de tuin, liggen aan de rustige achterzijde in het souterrain. Hier passen met gemak een tweepersoonsbed en kastenwanden in. De derde slaapkamer aan de voorzijde kan goed als kinderkamer worden gebruikt. Verder is er nog een multifunctionele ruimte, een wasruimte en een inloopkast in het souterrain. De 4e slaapkamer met eigen grote badkamer(de studio) is op de begane grond.
3 BADKAMERS
In het souterrain is een badkamer met ligbad, inloopdouche en een wastafel meubel. De tweede badkamer heeft een inloopdouche en een dubbele wastafel. De badkamer bij de studio op de begane grond heeft een inloopdouche, wastafelmeubel. Alle drie de badkamers hebben een toilet en een bidet.
ERFPACHT
De erfpacht is afgekocht tot 15-2-2059. De algemene voorwaarden van 1994 van de gemeente Amsterdam zijn van toepassing.
DUURZAAMHEID
De gehele woning is in 2019 gerenoveerd. Ook is er een extra uitgediepte kelderbak. De Vereniging van Eigenaren heeft het dak laten vernieuwen en het houtwerk van de buitenkozijnen laten schilderen. Er is overal HR++ glas geplaatst om de geluids- en isolatiewaarde te verhogen. De vloer in de woning is extra geïsoleerd en overal voorzien van vloerverwarming. Hierdoor wordt op de stookkosten bespaard.
BIJZONDERHEDEN
+ Voormalig winkelpand uit 1935, met gemengde bestemming
+ Geheel gerenoveerd in 2019
+ Charmante diepe tuin op het zuidwesten
+ Smaakvol gerenoveerd in Berlage stijl
+ Nieuw dak, HR++-glas, buitenkozijnen geschilderd in 2019
+ Vloerverwarming in de gehele woning
+ De erfpacht is afgekocht tot 15-2-2059
+ Goed georganiseerde VVE
+ De servicekosten zijn € 125 per maand
+ Oplevering in overleg, kan vlot
Kijk voor meer informatie naar de video, de digitale brochure en plattegrond. Voor het plannen van een afspraak, bel gerust met kantoor: 020 - 210 1048 of stuur een email. Voor specifieke vragen kun je terecht bij verkopend makelaar: Susanne Dijkstra
+++
Bright and surprisingly spacious double ground floor apartment in a former retail property (169m2) in the Rivierenbuurt in Amsterdam Zuid. A beautiful place with the greenery of the Martin Luther Kingpark and Amstel River around the corner. It has a spacious living room with balcony and a lovely large garden south-west facing garden with a charming garden shed. The living floor with separate studio & bathroom is on the ground floor and in the basement, that has extra high ceilings, are three spacious bedrooms, two bathrooms, a laundry room and another multifunctional room. A lovely family home, where living and working can be perfectly combined. Feel free to come and have a look, we will be happy to welcome you.
SURROUNDINGS
With the Martin Luther Kingpark at your doorstep, you can relax or play sports in the city greenery. By bike, you can get to the more rural area of Ouderkerk aan de Amstel in no time. There’s a wide choice of shops and restaurants in the Rijnstraat itself, and the buzzling Maasstraat with some fine food specialists and restaurants is right around the corner. Daycare centers, primary schools and the De Miranda swimming pool are all within walking distance.
The Amstel train station is a 10-minute bike ride away and you can also be in the city centre or on the Zuid-As by bike within minutes. You’ll have a quick acces to the A10 and A2 motorways via the S109 and S110. Parking space is abundant in front of the door and immediate vicinity (permit area).
GROUND FLOOR
ENTRANCE
From the broad sidewalk you step into the entrance hall of the house. You’re immediately aware of the spatial design of the house upon entering. The ceiling height of no less than 3.20m is spectacular and partly due to the open staircase to the basement it is also wonderfully bright downstairs. You can also access the studio via the hallway.
LIVING & KITCHEN
At the rear of the house, the south-west side, is the living room. The spacious living room is wonderfully bright due to the high ceiling and the many windows with patio doors to the balcony, overlooking the spacious garden. The entire house has a durable PVC floor in herringbone pattern with underfloor heating. There is also a separate toilet with a washbasin.
The heart of the living room is the kitchen diner. The white kitchen has a black granite worktop, induction hob, extractor hood, fridge/freezer, oven and combination microwave and dishwasher. The worktop has been extended with a cosy bar.
GARDEN WITH GARDEN HOUSE
The deep garden faces south-west and is sunny throughout the day. This is a lovely private spot. The stone garden house can easily be upgraded.
STUDIO
The studio at the front of the house studio can be seperated and is now used as a bedroom with a large bathroom with a toilet, walk-in shower and a washbasin. This space can also be used very well as a work/practice space.
BASEMENT
4 BEDROOMS
The two very spacious bedrooms with windows, looking out onto the garden, are located at the quiet rear of the basement. A double bed and a wardrobe easily fit in here. The third bedroom at the front could well be used as a children's room. There is also a multifunctional space, a laundry room and a walk-in closet in the basement. The 4th bedroom with its own large bathroom (the studio) is on the ground floor.
3 BATHROOMS
In the basement is a bathroom with a bathtub, walk-in shower and a washbasin. The second bathroom has a walk-in shower and a double sink. The bathroom in the studio on the ground floor has a walk-in shower and washbasin. All three bathrooms have a toilet and a bidet.
LEASEHOLD
The leasehold has been bought off until 15-2-2059. The general terms and conditions of 1994 of the city of Amsterdam apply.
SUSTAINABILITY
The entire house was renovated in 2019. There is an extra deepened basement. The VVE (HOA) had the roof renewed and the woodwork of the exterior window frames painted. HR++ glass was installed throughout to increase the sound and insulation value. The floor in the apartment has additional insulation and is equipped with underfloor heating. This provides savings on the heating costs.
PARTICULARITIES
+ Former retail property from 1935, with mixed use
+ Completely renovated in 2019
+ Charming deep garden facing south-west
+ Tastefully renovated in Berlage architectural style
+ New roof, HR++ glass, exterior window frames painted in 2019
+ Underfloor heating throughout the house
+ The leasehold has been bought off until 15-2-2059
+ Well-organized VVE
+ Monthly service costs € 125
+ Delivery in consultation, can be done quickly
For more information, check out the video, digital brochure and the floorplan. To schedule an appointment, feel free to call the office: 020 - 210 1048 or send an email. For specific questions, please contact the selling agent: Susanne Dijkstra
