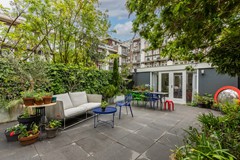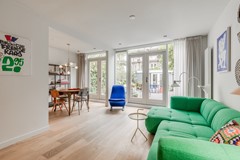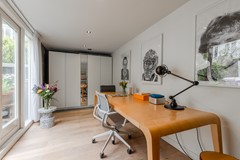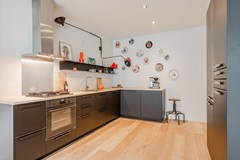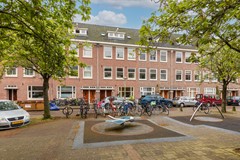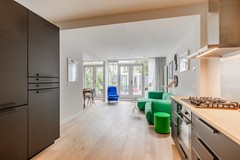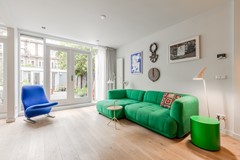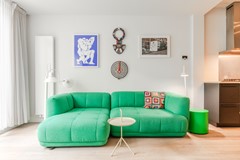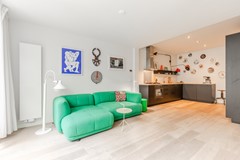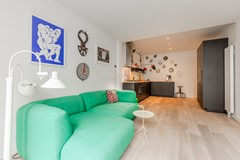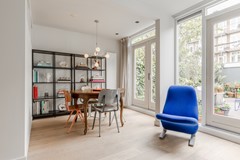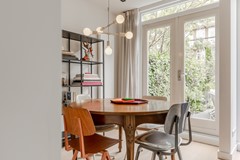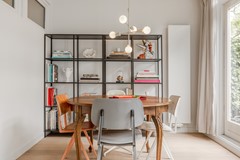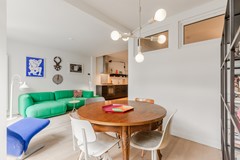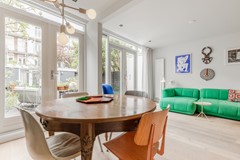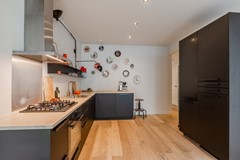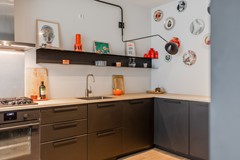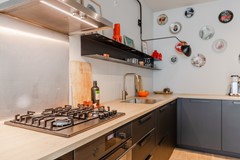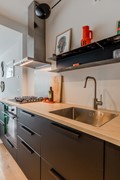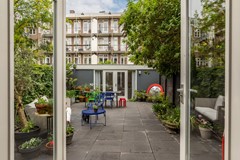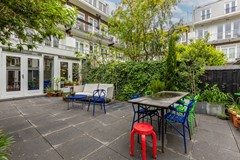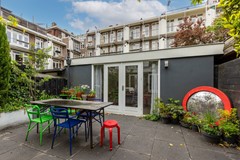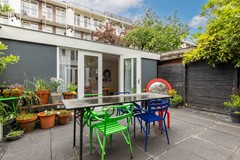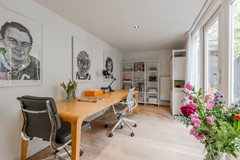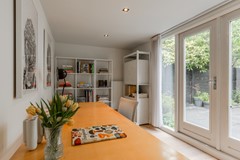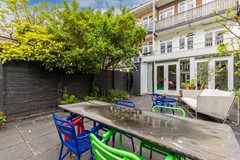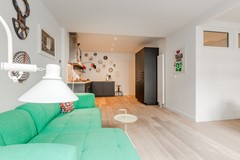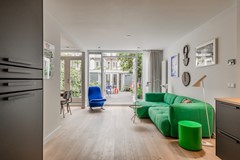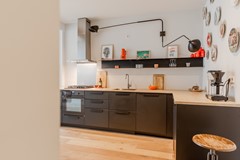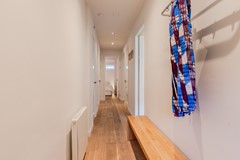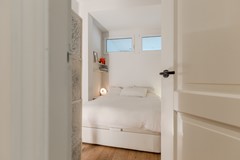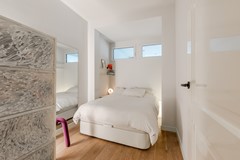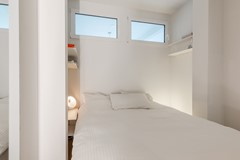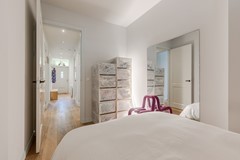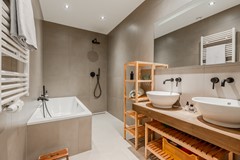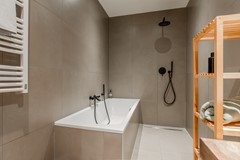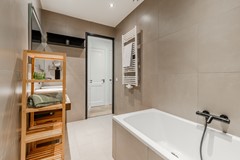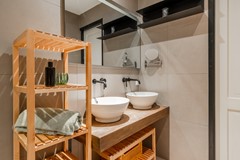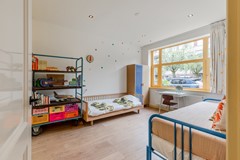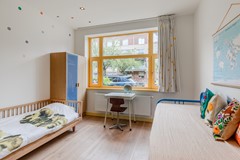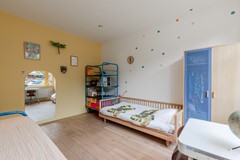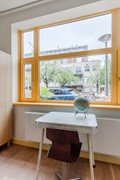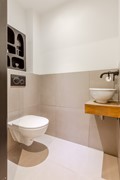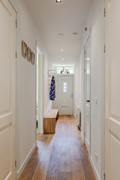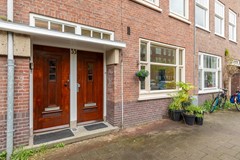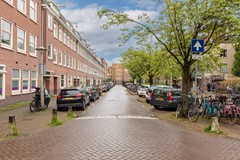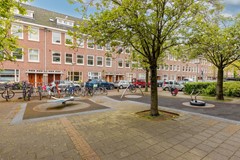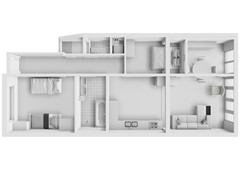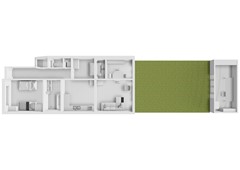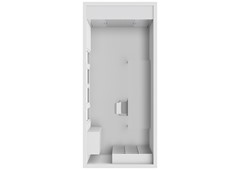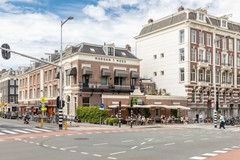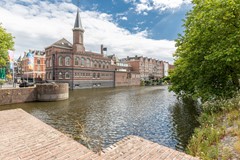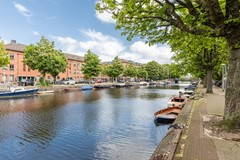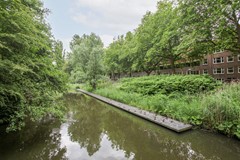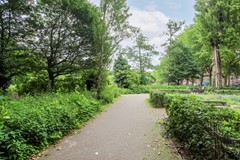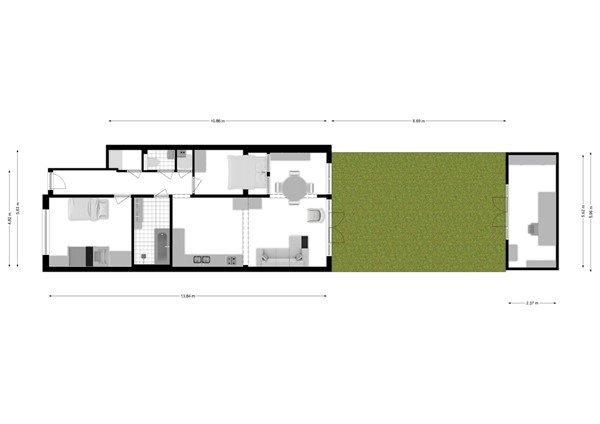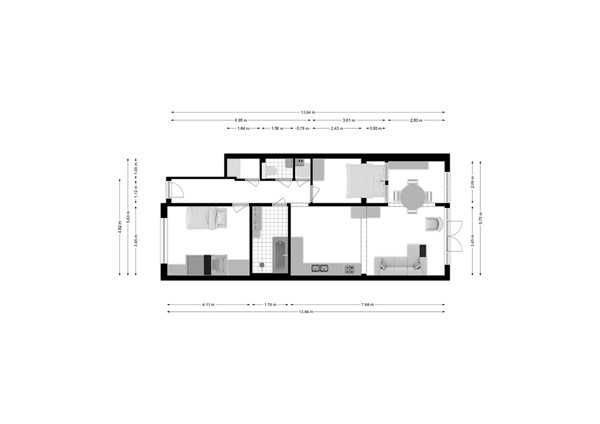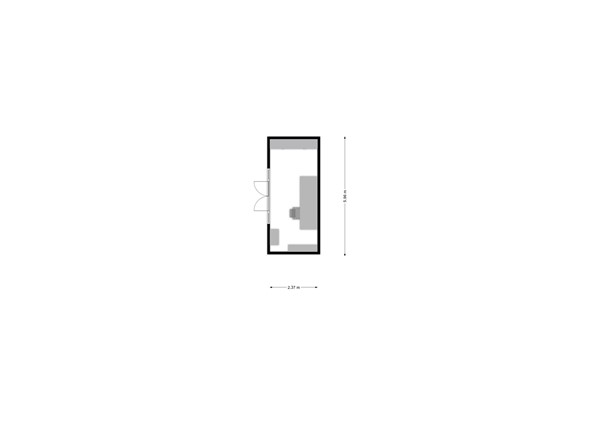Beschrijving
Ruim en hoogwaardig gerenoveerd benedenhuis (90m2) met een prachtige tuin met tuinhuis in het mooiste stuk van Bos en Lommer: Landlust. De woning is geheel verbouwd, uitgebouwd en smaakvol ingericht door de huidige bewoners. De open keuken, moderne badkamer, twee goede slaapkamers en ruime tuin op het zuiden met volwaardig tuinhuis maken het plaatje helemaal af. Ook is de eeuwigdurende erfpacht vastgeklikt en is er een goed functionerende Vereniging van Eigenaren. Kom kijken naar dit heerlijk ruime benedenhuis en ervaar het zelf. We ontvangen je graag!
+ for English see below+
OMGEVING
In het hippe Bos en Lommer in Amsterdam West, om de hoek van de mooie Rijpgracht en op steenworp afstand van de Jordaan. De leuke parken zoals het Westerpark en het Erasmuspark zijn op loopafstand bereikbaar. De Jan van Galenstraat en de Jan van Evertsenstraat zijn de winkelstraten om de hoek met leuke restaurants en cafés in de buurt zoals Selma's, Local Hero, Officina, Spaghetteria en Fort Negen. Ook de sportscholen zijn op loopafstand, zoals Sportcity, Padel NEXT, Crossfit AKA Westerpark en the White Door Yoga Studio.
Om de hoek vind je de trams en bushaltes (13,18 en 19) die zowel naar het centrum, Centraal Station als Amsterdam Sloterdijk gaan. Met de auto ben je binnen een minuut op de Ring A10-west.
HAL
Via de voordeur kom je in de ruime hal. Hier zijn de garderobe, een apart toilet, het washok en een kleine berging. Meer dan genoeg opbergruimte dus. Verder biedt de hal toegang tot alle ruimten.
LIVING EN KEUKEN
Bij binnenkomst valt je oog direct op de heerlijke diepe tuin. De nieuwe pui is over de volle breedte van de achtergevel en zorgt samen met het daklicht in de uitbouw voor lekker veel licht binnen. De zwarte keuken in een hoekopstelling heeft een mooi en praktisch ontwerp met veel ruimte voor kookliefhebbers. Ook is er een grote kastenwand voor servies en kookgerei. Er is een 4-pits kookplaat, een heteluchtoven en een vaatwasser. In de grote kastenwand aan de overzijde zit de koel -vriescombinatie. De balkon deuren in de achterpui kunnen in de zomer heerlijk open. Zo is de tuin in de zomermaanden een verlengstuk van je woonkamer. Door de gehele woning ligt een mooie eikenhouten vloer.
TUIN
De diepe tuin ligt op het zuiden en heeft de hele dag zon. Hier zit je heerlijk privé. Het ontwerp van de tuin en het vele groen geven een heerlijke sfeer. Al vroeg in het
jaar is het hier genieten van de prille voorjaarszon of kun je juist de schaduw opzoeken.
TUINHUIS
Het tuinhuis (circa 14 m2) is nu ingericht als werkruimte. Maar kan prima gebruikt worden als derde slaapkamer. De faciliteiten voor een badkamer zijn al aangelegd. Verder is er verwarming en elektra.
TWEE SLAAPKAMERS
De ruime hoofdslaapkamer is aan de voorzijde. De tweede slaapkamer ligt aan de achterzijde. Door de slimme bovenramen, komt er voldoende frisse lucht en licht binnen.
BADKAMER
De badkamer is in het midden van de woning. Een luxe inloopdouche, ligbad en een houten wastafelmeubel met waskom. Het aparte toilet met fontein, is aan de overzijde van de hal. Ook is hier een aparte wasruimte voor de wasmachine en eventueel de droger.
ERFPACHT
De jaarlijkse canon tot en met 30 april 2058 is € 447. Vanaf 1 mei 2058 is de erfpacht vastgeklikt op € 703 (+ inflatie). De erfpachtakte is al gepasseerd bij de notaris.
BIJZONDERHEDEN
+ Hoogwaardig gerenoveerd benedenhuis in Amsterdam West
+ Woning (76m2) en tuinhuis (14m2)
+ Mooie locatie om de hoek van de Rijpgracht en de Jordaan
+ Diepe en goed onderhouden tuin op het zuiden
+ Lage stookkosten, goed geïsoleerd
+ Kleine, actieve en gezonde VVE met ruime reserve
+ Servicekosten zijn € 90 per maand
+ Afgekochte erfpacht en vastgeklikte eeuwigdurende erfpacht tegen gunstig tarief
+ Oplevering in overleg, voorkeur medio juli
Kijk voor meer informatie naar de video, de digitale brochure en plattegrond. Voor het
plannen van een afspraak, bel gerust met het kantoor: 020 - 210 1048 of stuur een email.
Voor specifieke vragen kun je terecht bij verkopend makelaar: Susanne Dijkstra
+++
Spacious and high-quality renovated ground floor apartment (90 m2) with a beautiful garden with a garden house in the most beautiful part of Bos en Lommer: Landlust. The apartment has been completely renovated, extended and tastefully decorated by the current residents. The open kitchen, modern bathroom, two good sized bedrooms and spacious backyard with a full-fledged garden house, makes it a picture perfect. The perpetual leasehold is also secured/clicked and there’s a well-functioning HomeOwners' Association (VVE). Come take a look at this wonderfully spacious ground floor apartment and experience it for yourself. We look forward to welcoming you!
SURROUNDINGS
Trendy Bos & Lommer neighborhood in Amsterdam West, right around the corner from the beautiful Rijpgracht and a stone's throw from the Jordaan. Pretty parks such as Westerpark and Erasmus Park are within walking distance. The Jan van Galenstraat and Jan van Evertsenstraat are the shopping streets around the corner with nice restaurants and bars nearby like Selma's, Local Hero, Officina, Spaghetteria and Fort Negen. Several gyms are also within walking distance, for instance: Sportcity, Padel NEXT, Crossfit AKA Westerpark and the White Door Yoga Studio.
Around the corner you’ll find tram and bus stops (13,18 and 19) that take you to both the centre as well as Central Station and Amsterdam Sloterdijk. By car you’ll be within a minute on the A10-west motorway.
ENTRANCE
Through the front door, you enter the spacious hall. Here you’ll find the cloakroom, a separate toilet, the laundry room and a small storage room. So more than enough storage space. Furthermore, the hall provides access to all rooms.
LIVING AND KITCHEN
Upon entering, the lovely deep garden immediately catches your eye. The new full-width bay window and the skylight in the extension provide plenty of light inside. The black kitchen in a corner arrangement has a nice and also practical design with lots of space for cooking enthusiasts. There is also a large cabinet wall for crockery and cooking utensils. The kitchen has a 4-burner hob, a convection oven and a dishwasher. In the large cupboard wall on the opposite side is the fridge freezer combination of the A -brand? The balcony doors in the rear door can be opened in the summer. This makes the garden an extension of your living room in the summer months. Throughout the apartment is a beautiful oak floor.
GARDEN
The deep garden faces south and has sun all day. Here you can enjoy a lot of privacy. The garden's design and lots of greenery give it a lovely atmosphere. Early in the year you can already enjoy the spring sun or seek shade in hot summer times.
GARDEN HOUSE
The garden house (approximately 14 m2) is now set up as a workspace. But it could easily be used as a third bedroom, as the facilities for a bathroom are already in place. There is also heating and electricity.
TWO BEDROOMS
The spacious main bedroom is at the front. The second bedroom is at the rear. Due to the smart top windows, plenty of fresh air and light comes in.
BATHROOM
The bathroom is in the middle of the apartment. A luxurious walk -in shower, separate bathtub and a wooden sink cabinet with washbasin. The separate toilet with fountain is across the hall. There is also a separate laundry room for the washing machine and possibly a dryer.
GROUND LEASE
The annual canon until April 30, 2058 is € 447. From 1 May 2058 on, the leasehold is clicked at € 703 (+ inflation). The ground lease deed has already passed the notary.
PARTICULARITIES
+ High-quality renovated ground floor apartment (90m2) in Amsterdam West
+ Apartment (76m2) en gardenhouse (14m2)
+ Beautiful location around the corner of the Rijpgracht and Jordaan area
+ Deep and well-maintained garden facing south
+ Low heating costs, well insulated
+ Small, active and healthy VVE with ample reserves
+ Service costs are € 90 per month
+ Hidden leasehold and fixed eternal leasehold at a favourable rate
+ Delivery in consultation, preferably mid July
For more information, watch the video, digital brochure and floor plan. To schedule an appointment, feel free to call the office: 020 - 210 1048 or send an email. For specific questions you can contact selling broker: Susanne Dijkstra
