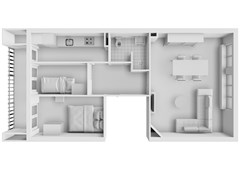Description
Tastefully renovated and bright 2-bedroom apartment (58M2) on the second floor in the beautiful Vespuccistraat in Amsterdam West. The apartment is fully luxuriously renovated and has a spacious living room with a cosy fireplace, 2 good sized bedrooms, spacious kitchen, luxurious bathroom, and a balcony over the entire width. The complex is well maintained and has an active VVE. The leasehold has also been bought off in perpetuity. Watch the video and come and see this beautifully renovated apartment in the Vespuccistraat with the Erasmus Park right around the corner. We look forward to welcoming you.
SURROUNDINGS
In this beautiful part of the Vespuccistraat you live right in between the cosy shopping street Jan Evertsenstraat and Erasmus Park. The park is at the end of the street and is an oasis of greenery and tranquillity. The entire neighbourhood is built in the Amsterdam School style and the Vespuccistraat itself is pleasantly wide and extra green due to the original front gardens. Jan Evertsenstraat is home to Fort Nine for the tastiest bread in town and around the corner is Café Cook with a lovely sunny terrace. The Jordaan and city centre are a five-minute bike ride away. In short, a perfect mix of quiet living and entertainment & convenience right around the corner.
The apartment is also very conveniently located in relation to the main highways. You can be on the ring road A10 within 5 minutes. With a tram (7, 13 and 14) you can easily get to Central Station and Sloterdijk Station. Parking in front of the door is easy; there is almost always a space.
ENTRANCE
From the street you enter the wide and well-kept stairwell. Inside the apartment is a hallway with access to all rooms.
LIVING
Light and spacious living room with on fireplace, on ethanol. There is enough space for a large dining table and sitting area. Due to its location on the T-junction, you have an unobstructed view, lots of privacy without direct opposite neighbours and lots of light coming in. The original 1930s wooden window frames are fitted with double glazing. The entire apartment has recently laid water-resistant laminate flooring.
KITCHEN
The tasteful, grey kitchen is spacious. From here, you step out onto the balcony. The kitchen has a 5-burner gas hob, convection oven, fridge-freezer, and a dishwasher. The washing machine and central heating boiler are also conveniently concealed here.
BALCONY
From your kitchen you can easily step onto your balcony. You can catch your morning sun here. On both sides of the balcony are the two original wooden storage cupboards. Handy for storage and it offers privacy. The wooden balustrade and the ceiling of the balcony have just been painted.
2 BEDROOMS
Both bedrooms are located at the quiet rear of the apartment and have charming balcony doors. Due to their good location, the bedrooms remain nice and cool even in hot summer months.
BATHROOM
The recently renovated bathroom has a washbasin, walk-in shower with rain shower and toilet. There is also a towel radiator.
DETAILS
+ Tastefully renovated 2-bedroom room apartment of 58 m2
+ Beautiful view on the greenery of the street
+ Renovated bathroom and spacious kitchen
+ Original wooden balcony facing east
+ Two bedrooms
+ Purchased perpetual leasehold
+ Double glazing throughout in wooden frames, low heating costs
+ Active VVE, with sufficient financial reserves and Multi-year maintenance plan
+ Service costs are € 196,82 per month
+ Desirable delivery from July 1, 2025
For more information, watch the video, digital brochure, and floor plan. To schedule an appointment, please call the office: 020. 210 10 48 or send an email. For specific questions, please contact the selling broker: Susanne Dijkstra.
































.jpg)
.jpg)

%20(1).jpg)



