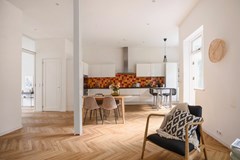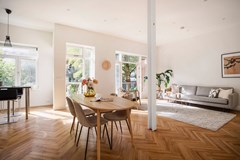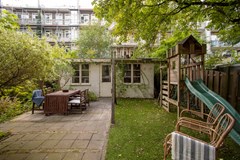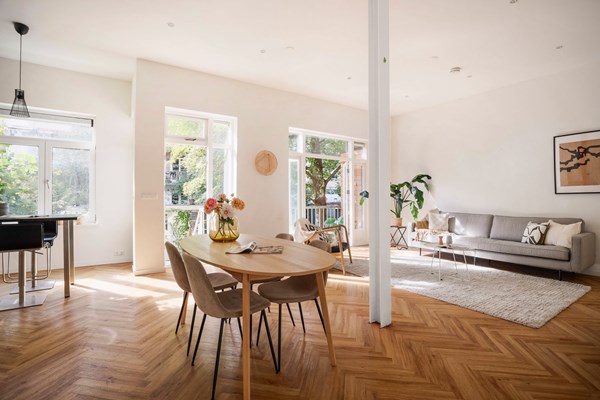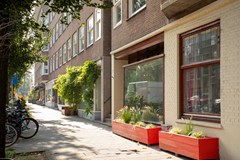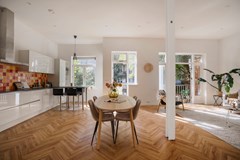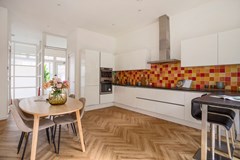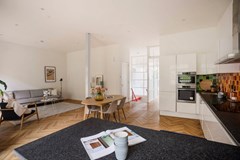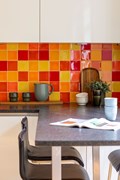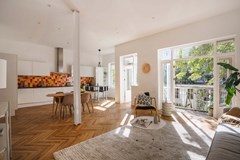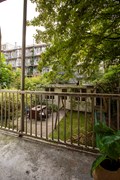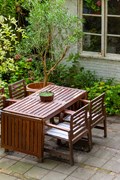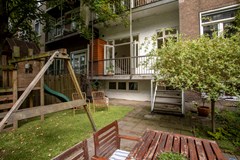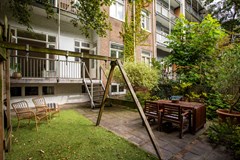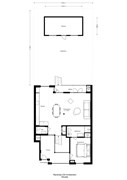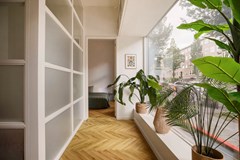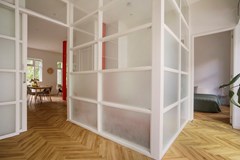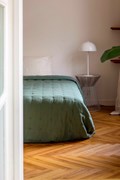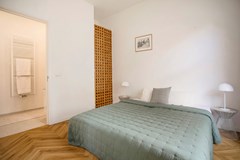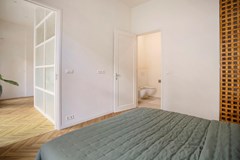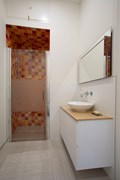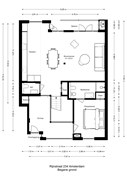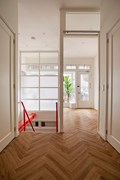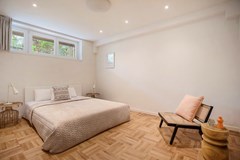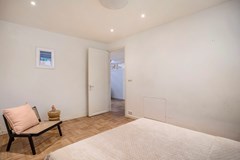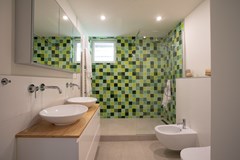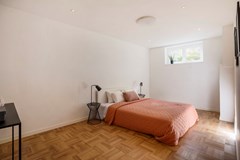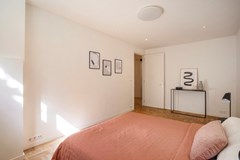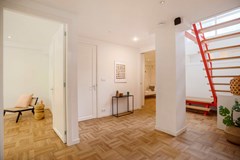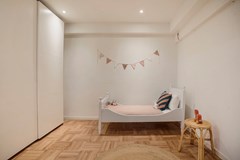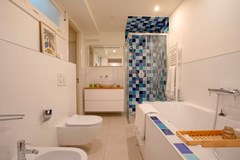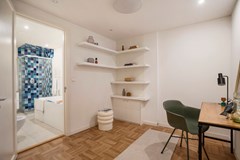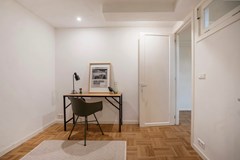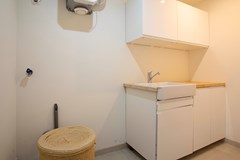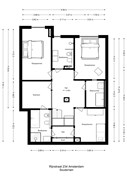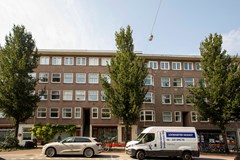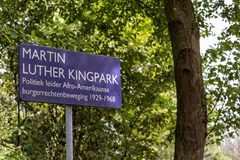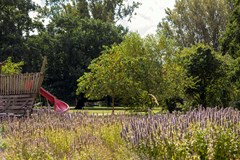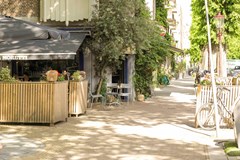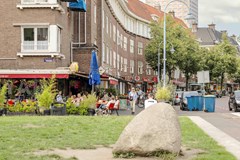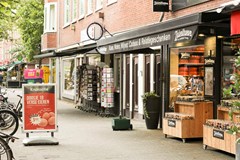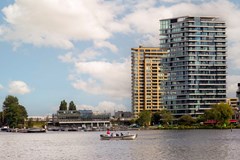Description
Bright and surprisingly spacious double ground floor apartment in a former retail property (169m2) in the Rivierenbuurt in Amsterdam Zuid. A beautiful place with the greenery of the Martin Luther Kingpark and Amstel River around the corner. It has a spacious living room with balcony and a lovely large garden south-west facing garden with a charming garden shed. The living floor with separate studio & bathroom is on the ground floor and in the basement, that has extra high ceilings, are three spacious bedrooms, two bathrooms, a laundry room and another multifunctional room. A lovely family home, where living and working can be perfectly combined. Feel free to come and have a look, we will be happy to welcome you.
SURROUNDINGS
With the Martin Luther Kingpark at your doorstep, you can relax or play sports in the city greenery. By bike, you can get to the more rural area of Ouderkerk aan de Amstel in no time. There’s a wide choice of shops and restaurants in the Rijnstraat itself, and the buzzling Maasstraat with some fine food specialists and restaurants is right around the corner. Daycare centers, primary schools and the De Miranda swimming pool are all within walking distance.
The Amstel train station is a 10-minute bike ride away and you can also be in the city centre or on the Zuid-As by bike within minutes. You’ll have a quick acces to the A10 and A2 motorways via the S109 and S110. Parking space is abundant in front of the door and immediate vicinity (permit area).
GROUND FLOOR
ENTRANCE
From the broad sidewalk you step into the entrance hall of the house. You’re immediately aware of the spatial design of the house upon entering. The ceiling height of no less than 3.20m is spectacular and partly due to the open staircase to the basement it is also wonderfully bright downstairs. You can also access the studio via the hallway.
LIVING & KITCHEN
At the rear of the house, the south-west side, is the living room. The spacious living room is wonderfully bright due to the high ceiling and the many windows with patio doors to the balcony, overlooking the spacious garden. The entire house has a durable PVC floor in herringbone pattern with underfloor heating. There is also a separate toilet with a washbasin.
The heart of the living room is the kitchen diner. The white kitchen has a black granite worktop, induction hob, extractor hood, fridge/freezer, oven and combination microwave and dishwasher. The worktop has been extended with a cosy bar.
GARDEN WITH GARDEN HOUSE
The deep garden faces south-west and is sunny throughout the day. This is a lovely private spot. The stone garden house can easily be upgraded.
STUDIO
The studio at the front of the house studio can be seperated and is now used as a bedroom with a large bathroom with a toilet, walk-in shower and a washbasin. This space can also be used very well as a work/practice space.
BASEMENT
4 BEDROOMS
The two very spacious bedrooms with windows, looking out onto the garden, are located at the quiet rear of the basement. A double bed and a wardrobe easily fit in here. The third bedroom at the front could well be used as a children's room. There is also a multifunctional space, a laundry room and a walk-in closet in the basement. The 4th bedroom with its own large bathroom (the studio) is on the ground floor.
3 BATHROOMS
In the basement is a bathroom with a bathtub, walk-in shower and a washbasin. The second bathroom has a walk-in shower and a double sink. The bathroom in the studio on the ground floor has a walk-in shower and washbasin. All three bathrooms have a toilet and a bidet.
LEASEHOLD
The leasehold has been bought off until 15-2-2059. The general terms and conditions of 1994 of the city of Amsterdam apply.
SUSTAINABILITY
The entire house was renovated in 2019. An extra deepened basement has also been created. The VVE (HOA) had the roof renewed and the woodwork of the exterior window frames painted. HR++ glass was installed throughout to increase the sound and insulation value. The floor in the apartment has additional insulation and is equipped with underfloor heating. This provides savings on the heating costs.
PARTICULARITIES
+ Former retail property from 1935, with mixed use
+ Completely renovated in 2019 with a new basement
+ Charming deep garden facing south-west
+ Tastefully renovated in Berlage architectural style
+ New roof, HR++ glass, exterior window frames painted in 2019
+ Underfloor heating throughout the house
+ The leasehold has been bought off until 15-2-2059
+ Well-organized VVE
+ Monthly service costs € 125
+ Delivery in consultation, can be done quickly
For more information, check out the video, digital brochure and the floorplan. To schedule an appointment, feel free to call the office: 020 - 210 1048 or send an email. For specific questions, please contact the selling agent: Susanne Dijkstra
