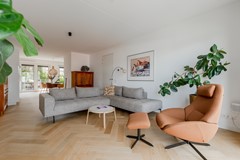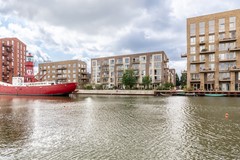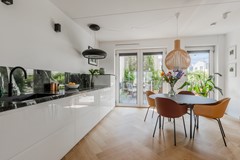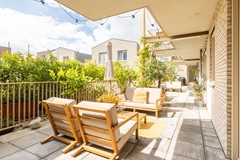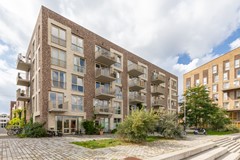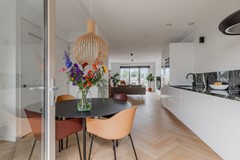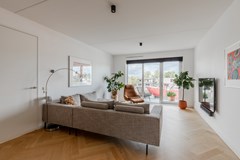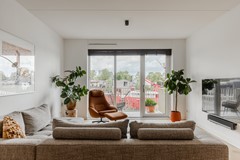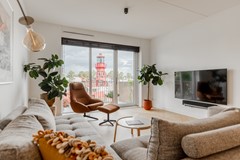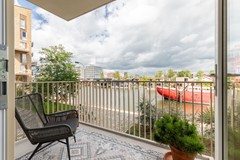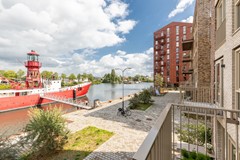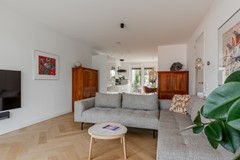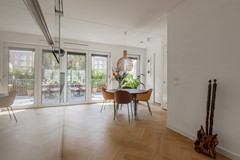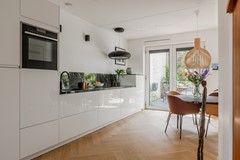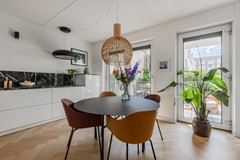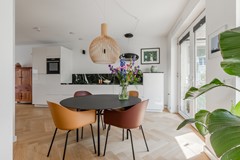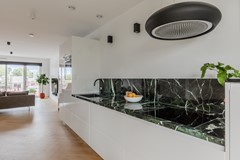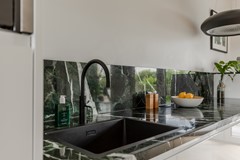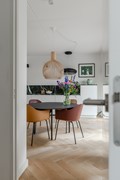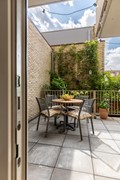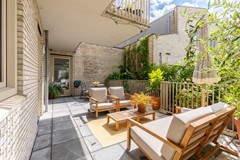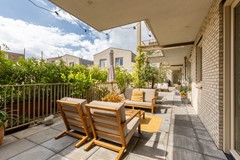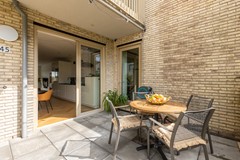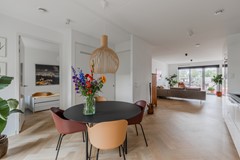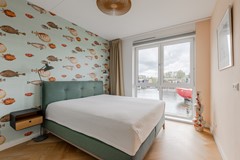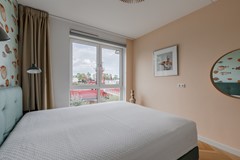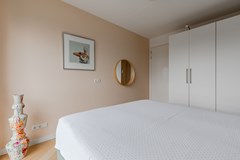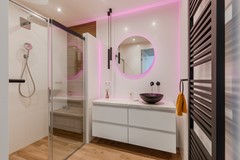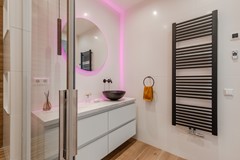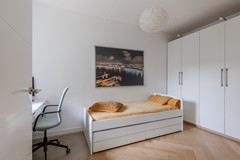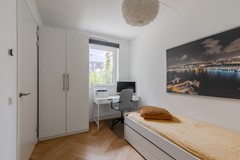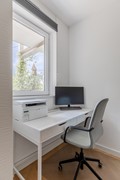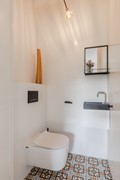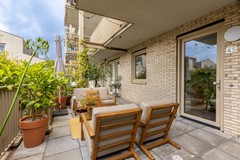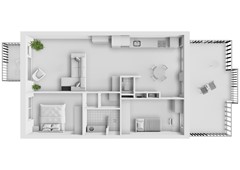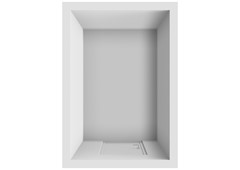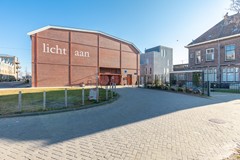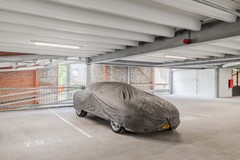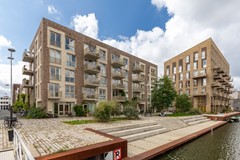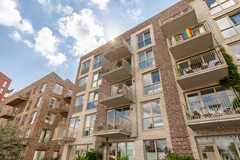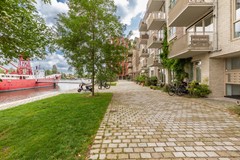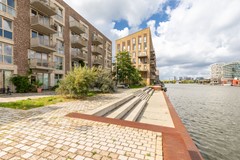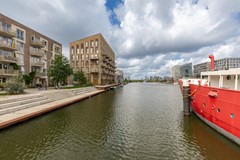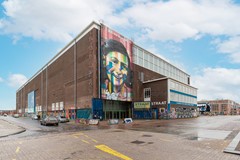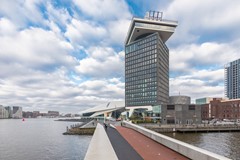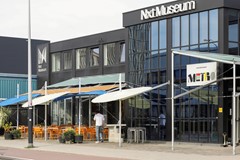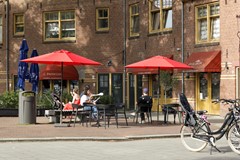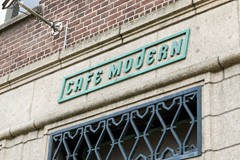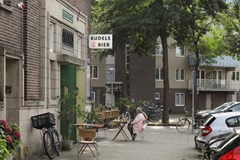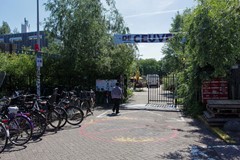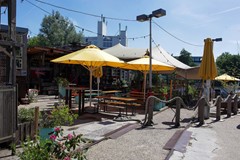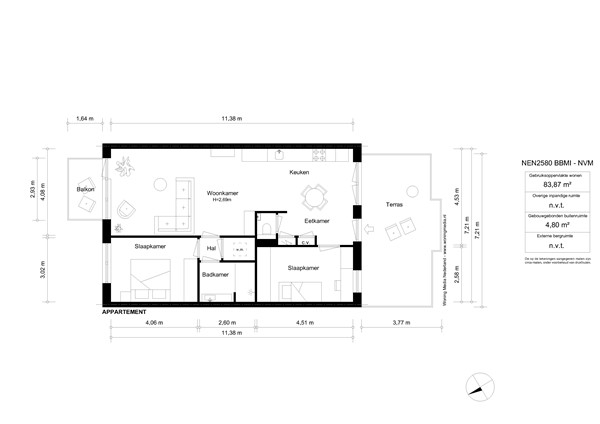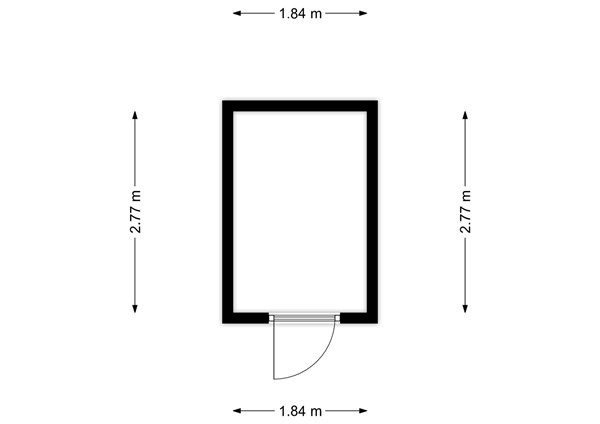Description
Luxurious and beautifully decorated 84m2 apartment on the waterfront in Buiksloterham in Amsterdam Noord. Located on the first floor, the apartment is wonderfully bright and has both a good balcony at the front and a terrace at the back. The design of the building (2019) is in the New Amsterdam School style. There are two spacious bedrooms, a luxurious and cosy kitchen, spacious bathroom, parking space, elevator, separate storage room and the perpetual leasehold has been bought off. The apartment is also future-proof due to the sustainable materials used and the energy-efficient facilities. Take a look at the video and come and see this ready-to-move-in and stylishly furnished apartment in Buiksloterham. We’re looking to welcoming you!
SURROUNDINGS
The quiet and car-free neighbourhood 'De Vrije Kade' in the Buiksloterham is located between the two hotspots of Amsterdam Noord: Filmmuseum EYE and the popular NDSM Wharf. There are plenty of nice and trendy restaurants like De Ceuvel, Café Modern, Pompet, Bar Boeket and Bacalar. For your daily shopping you visit Mosplein. Three times a week there’s a market on the Van der Pekstraat; moreover, it’s the place to be for all the real goodies: a good bakery, fine wine and the best cheesemonger ‘Kef’.
The ferry from Buiksloterweg or NDSM-werf takes you to Amsterdam Central Station within a few minutes. From the Noorderpark metro station you can quickly and easily take the Noord-Zuid line towards Rokin, De Pijp and Amsterdam Zuid-WTC. By car you can be on the A10, the ring road of Amsterdam, within 5 minutes.
ENTRANCE
Through the communal entrance, you can access both the elevator and the staircase to the first floor. The apartment is nicely situated at the end of the gallery. Via your terrace, you step into the living kitchen.
KITCHEN & LIVING
The kitchen is located at the rear of the apartment. The current owner has installed a custom and luxurious designer kitchen. The kitchen has a large fridge, a separate freezer, an induction hob, a Quooker for boiling and chilled sparkling water, a round extractor hood and a dishwasher. All are from the Neff brand. The custom-made marble worktop gives the kitchen a luxurious look and feel. This is where people cook, work and have drinks.
At the front is the spacious living room with a balcony and a view of the Johan Hassel- canal. The view is extensive and with the impressive lightship, there is an enchanting atmosphere. There is a beautiful oak Bauhaus herringbone parquet floor throughout the entire apartment.
TWO BEDROOMS
The main bedroom is next to the living room at the front. The second bedroom is at the rear adjacent to the kitchen. This room is now used as a guest room and home-office.
BATHROOM
The luxurious bathroom has a double sink with cabinet. There is a spacious walk-in shower with a bench and a towel radiator. The separate toilet is next to the kitchen. Next to the bathroom is an indoor storage room with the washing machine and dryer set-up.
BALCONY
The balcony adjacent to the living room is facing north-west and offers sun in the morning. Especially in summer, it is also lovely on the quay itself. People swim in the canal. You can moor a boat and of course there is plenty of opportunity to SUP.
The spacious rear terrace is also the entrance to the apartment. The terrace faces south-west, so there’s plenty of sun here. The terrace offers a lot of privacy due to the abundance of greenery, like the jasmine hedge and the several other plants.
STORAGE
The 5m2 storage room in the basement. You can store several bicycles here. Due to the height, there is still enough space for other storage. There is also a lot of storage space in the apartment itself.
PARKING SPACE
You have your own parking space in a sturdy former storage building around the corner.
LEASEHOLD
The current leasehold period runs until 2067 and is € 1.514 per year for the apartment and € 34 for the parking space. The perpetual periods of the apartment and the parking space have been fully bought off.
DETAILS
+ Very stylish and bright apartment of 84 m2
+ Magnificent view of the water of the Johan van Hasselt-canal
+ High-quality materials & luxury kitchen with marble top
+ Water softening system for soft and limescale-free water in the entire apartment
+ All inventory from the sofa to the crockery can be taken over
+ Energy label A, low heating costs, well insulated, solar panels on the roof and gas-free
+ Private indoor parking space and storage
+ Total leasehold is € 1.538 per year until 2067, plus inflation
+ Perpetual leasehold has been bought off
+ The service costs are € 154 per month for the apartment and € 39 for the parking space
+ Delivery in consultation
For more information, take a look at the video, the digital brochure and the floor plan. To schedule an appointment, please call the office: 020. 210 10 48 or send an email. For specific questions, please contact the selling agent: Susanne Dijkstra.
