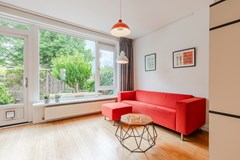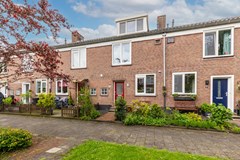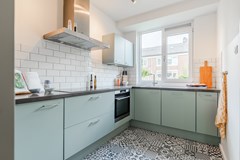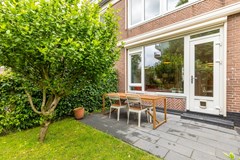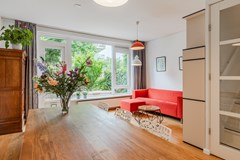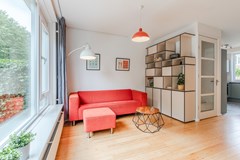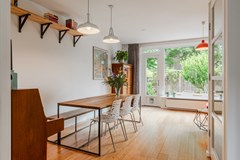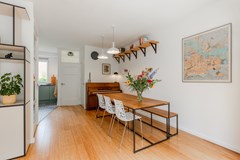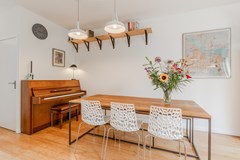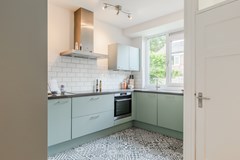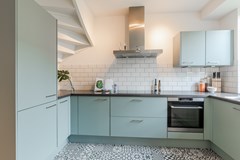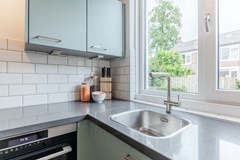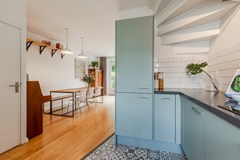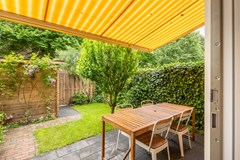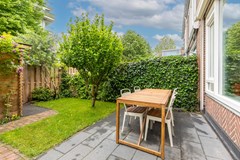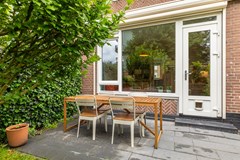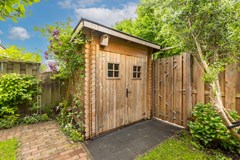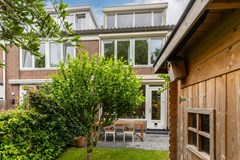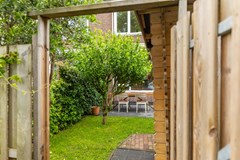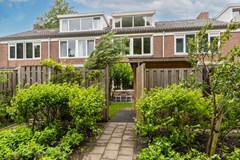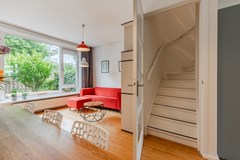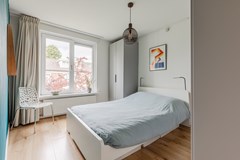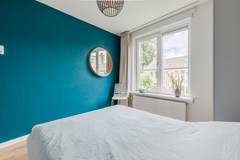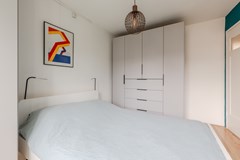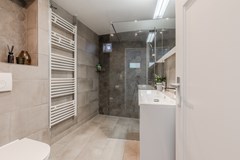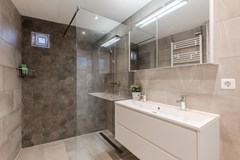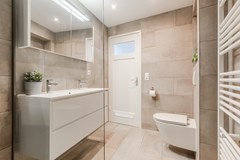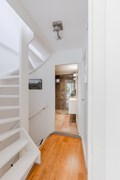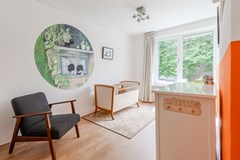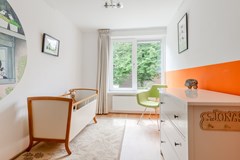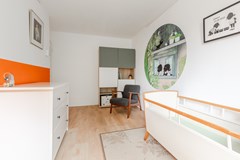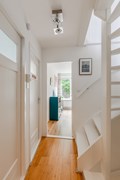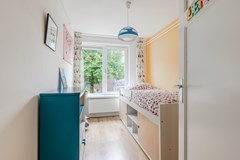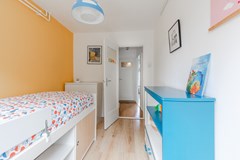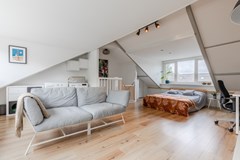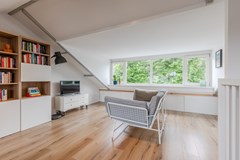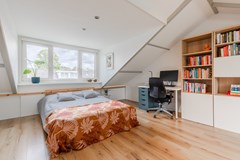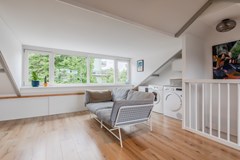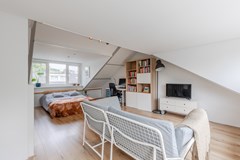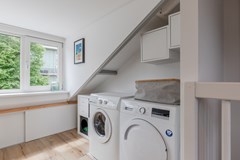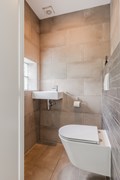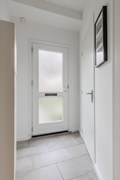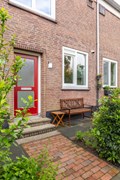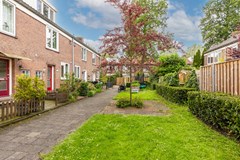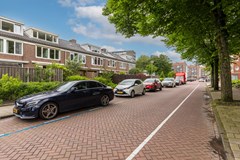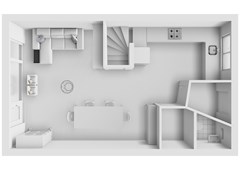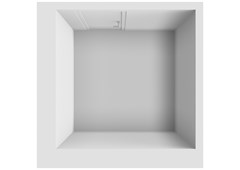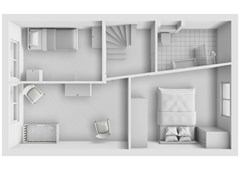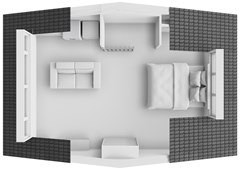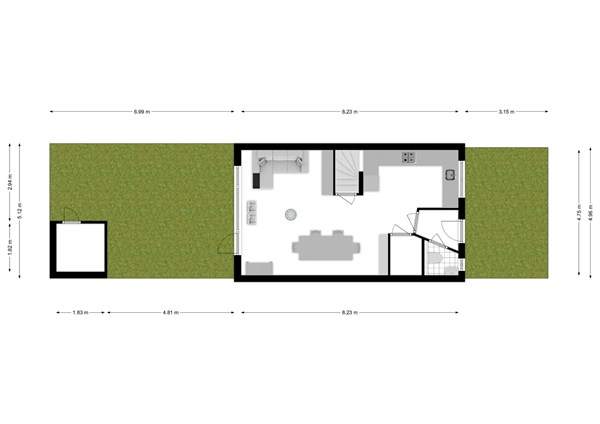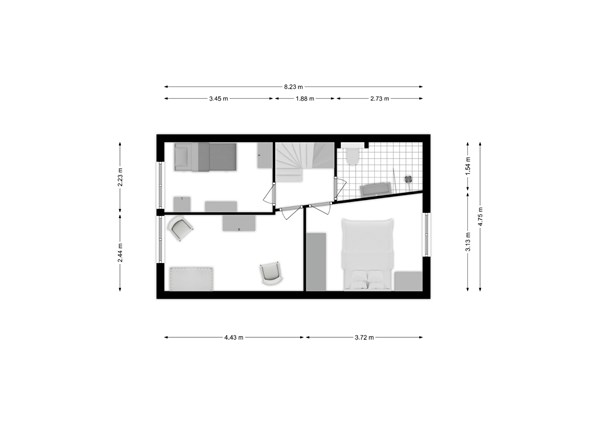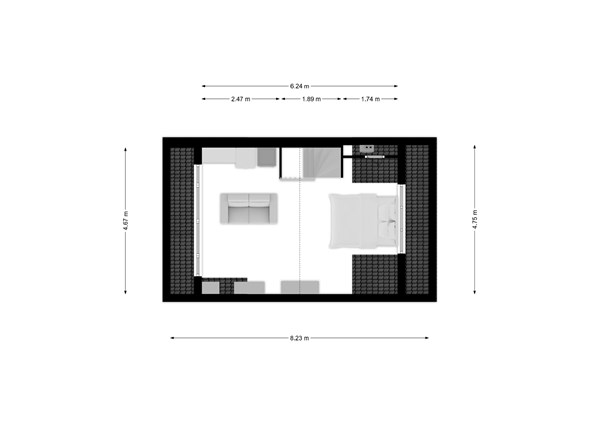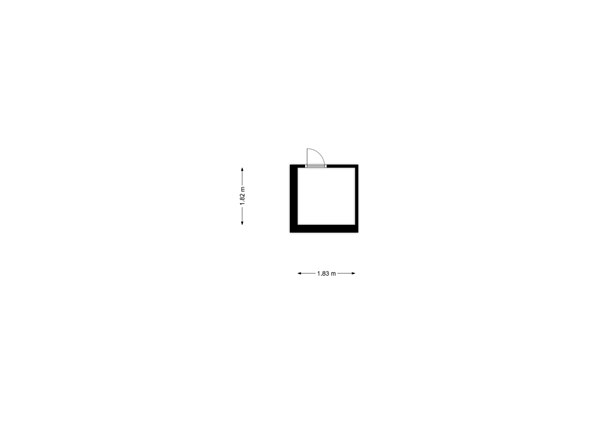Description
High-quality renovated family home with a south-facing garden in a cosy courtyard in Amsterdam West. The current owners have really tackled everything in the house. It has a new kitchen & bathroom, 4 good sized bedrooms and a lovely south-facing garden. The house has been renovated with great care and attention to sustainability. We’d love to welcome you to take a look at this wonderful family home.
SURROUNDINGS
This quiet Jan de Louter- neighbourhood, in garden city Slotermeer, is known as a child-friendly neighbourhood very well located in Amsterdam West. All urban facilities you can think of are within easy reach, like the nearby Slotermeer shopping centre (Plein '40-'45). There are the Sloterplas and Stadsstrand (‘city beach’) for water fun and all within cycling distance, as well as a recreational area De Tuinen van West (West Gardens). In addition, you can easily reach the city centre by tram (lines 7 and 13) or bicycle. The motorways like the A10 and A9, are within easy access.
ENTRANCE
From your own front yard, you step right into the entrance hall where the separate toilet with fountain is. Adjacent is a storage room with the electrical system and the set-up for the underfloor heating.
LIVING & KITCHEN
The bright living room is at the garden side. It has a good layout, a bright feel to it and gives access to the back garden. There’s enough space for a large dining table. In the middle of the living room is the staircase that leads to the first floor. Both the kitchen and hallway have floor heating. The semi-open green kitchen is at the front of the house. It is fully equipped and has plenty of built-in storage space. It also has enough workspace, an induction hob with extractor hood, dishwasher, and a fridge-freezer combination. There are beautiful, printed tiles on the floor. The living room has a wooden floor.
GARDEN
The cosy garden faces south. There is enough space to enjoy the sun and for children to play. You can sit in the shade out as well, because of a sun cover. There is room for a long dining table. At the back of the garden is the small bicycle shed with a back entrance.
FIRST FLOOR
3 BEDROOMS
At the front is the master bedroom. It perfectly fits a double bed and a wardrobe. At the rear are the two other spacious bedrooms.
BATHROOM
The modern and bright bathroom has a spacious walk-in shower and a double sink.
SECOND FLOOR
The attic floor is wonderfully bright due to the two newly installed dormer windows. It’s one big open space used as a bedroom now but can be easily converted into two bedrooms. The washing machine and dryer connections are also up here.
SUSTAINABILITY
The current owners have made the house completely sustainable and future-proof. The house has new triple-glazed window frames, solar control glazing, wall and floor insulation, floor heating in the kitchen and hall and a 2019 central heating boiler. All windows at the rear have electric screens. The property therefore has an energy label A.
PARTICULARITIES
+ Renovated house of 103 m2 in Amsterdam West
+ Cosy living in a courtyard, with your own front and back garden
+ Sustainable and beautifully renovated family home
+ Spacious attic with two dormer windows
+ Possibility to create a fifth bedroom
+ Energy label A
+ The leasehold is bought off until September 1st 2054
+ Perpetual lease has been clicked at €161 (+inflation) per year
+ Delivery in consultation, preferably October
For more information, take a look at the video, digital brochure and floorplan. To schedule an appointment, please call the office: 020 - 210 1048 or send an email. For specific questions, please contact the selling agent: Susanne Dijkstra.
