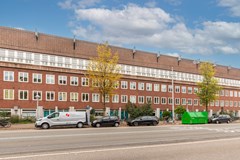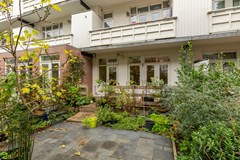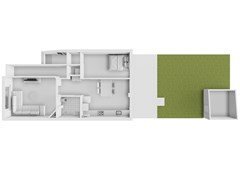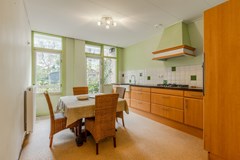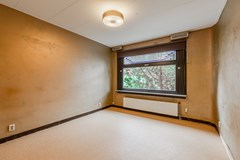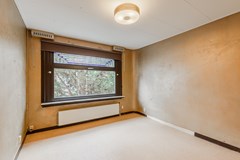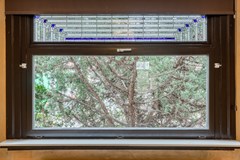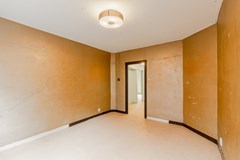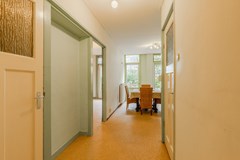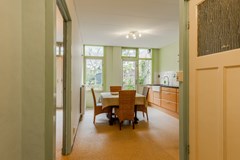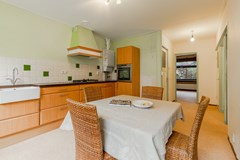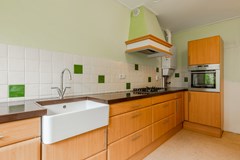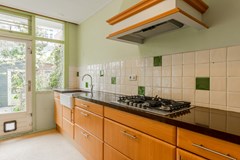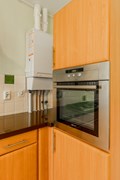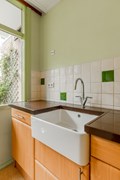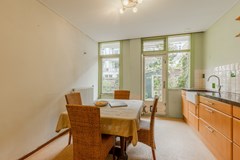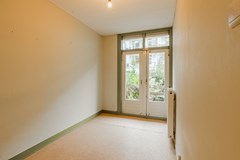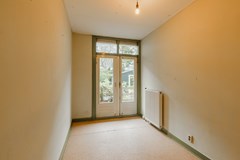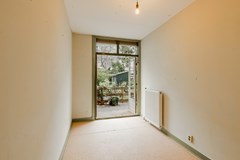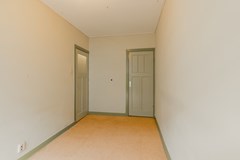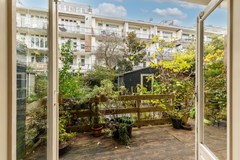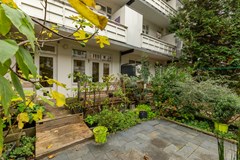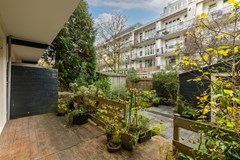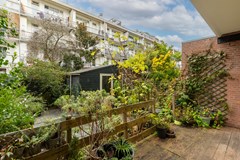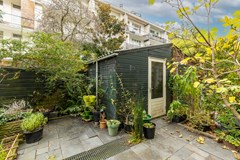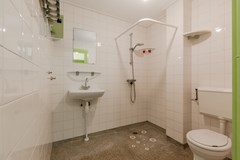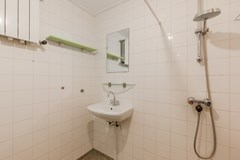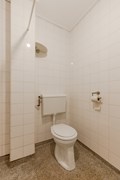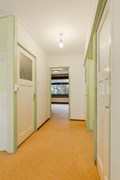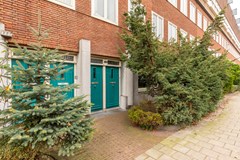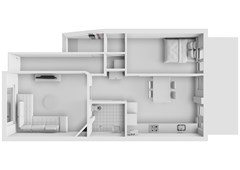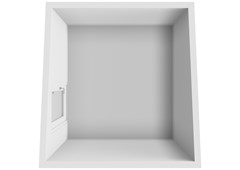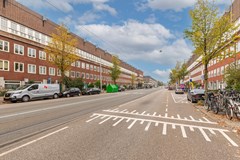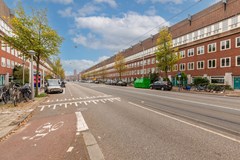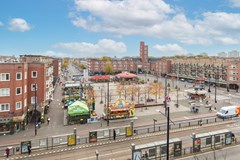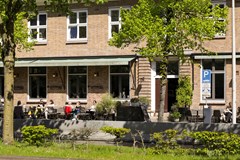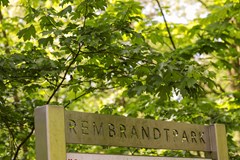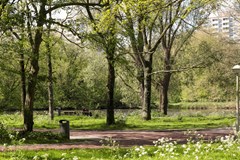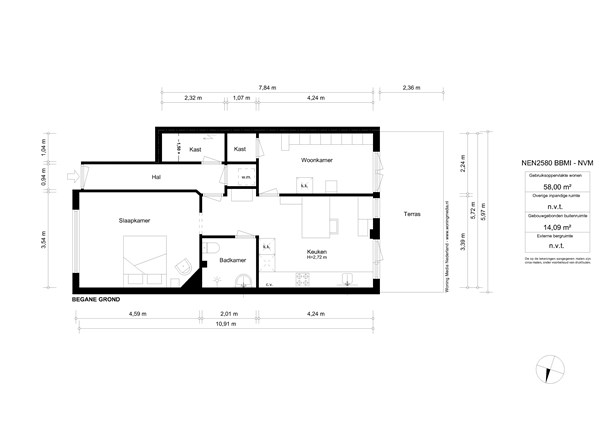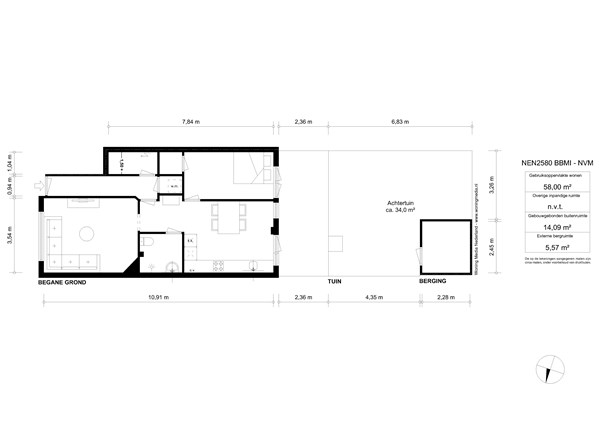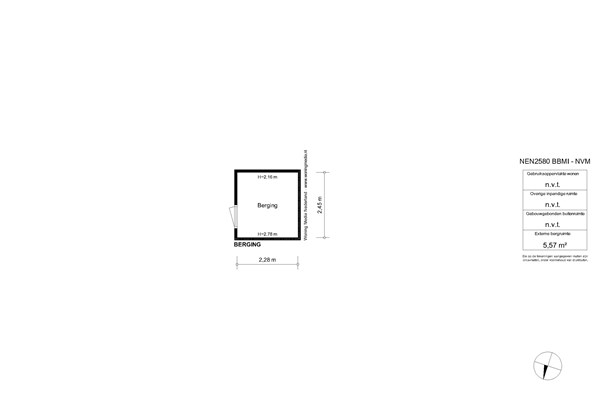Description
A nice ground floor apartment of 58m2 at the Hoofdweg in popular Amsterdam-West. You can modernise it completely to your own taste. In the current layout, the living room is at the front and the cosy kitchen and bedroom at the quiet garden side. The apartment has an energy label C and the leasehold has been bought off until January 31, 2053. There are also extensions options. The sunny garden on the west is wonderfully spacious with 34m2 of greenery.
Have you already started planning to make this your home? Feel free to come and have a look, you are very welcome.
SURROUNDINGS
You’re just around the corner from both the Erasmus and Rembrandt parks; an oasis of greenery, water and tranquillity, right on the border of the lively neighbourhoods De Baarsjes and Bos en Lommer. Plenty of shops within walking distance as well as the popular Fort Negen and Ulmus bakeries on the Jan Evertsenstraat. The trendy bars Masmais Taqueria, pizzeria Buurman & Buurman and lunch hotspot Oficina. It’s a 5-minute bike ride to the Jordaan and city centre. A perfect mix of quiet living but with entertainment and convenience close by.
The apartment is also very conveniently located in regard to the highways. In 5 minutes uour can get to the A10. By tram (7, 13 and 14) you can get to Central and Sloterdijk Station.
ENTRANCE
From the street side you immediately step into your own hallway. The living room and kitchen are both accessible from here. It had has a deep cupboard and another one for the washing machine and dryer.
LIVING ROOM
At the front is the living room with large, double-glazed window and a lovely upper window with stained glass. The beautiful high ceilings of 2.70 meters make the room feel spacious and lets in a lot of light.
KITCHEN-DINER
On the garden side is the spacious, cosy and bright kitchen-diner; wonderful for those who love to cook. The kitchen has a spacious corner worktop with 4-burner gas stove, extractor hood, oven and dishwasher. From the kitchen you step onto your own terrace and into the garden.
BEDROOM
The bedroom is next to the kitchen and offers direct access to the garden through French doors. There is enough space for a double bed and a spacious wardrobe and there’s also a large storage cupboard.
BATHROOM
The simple, spacious bathroom is in the middle of the house. The white tiled bathroom has a walk-in shower, toilet and a sink.
GARDEN
The deep garden faces west and has sun all day. Here you can sit in private on your terrace. The design of the garden and green areas creates a wonderful atmosphere. You can enjoy the early spring or seek shade in summer.
SHED
At the back of the garden is a 5.5 m2 shed. There is enough space for garden tools and bicycle storage. There is no back entrance.
DETAILS
+ Ground floor house of 58 m2 with extension and conversion possibilities
+ Charming sunny west facing garden
+ Leasehold has been bought off until 31 January 2053
+ Service costs are €136 per month
+ Energy label C
+ Professional VVE with a Multi-year Maintenance Plan
+ Delivery in consultation, can be done quickly
For more information, watch the video, digital brochure and floor plan. To schedule an appointment, please call the office: 020 - 210 1048 or send an email. For specific questions, please contact the selling broker: Marieke Lammers.
